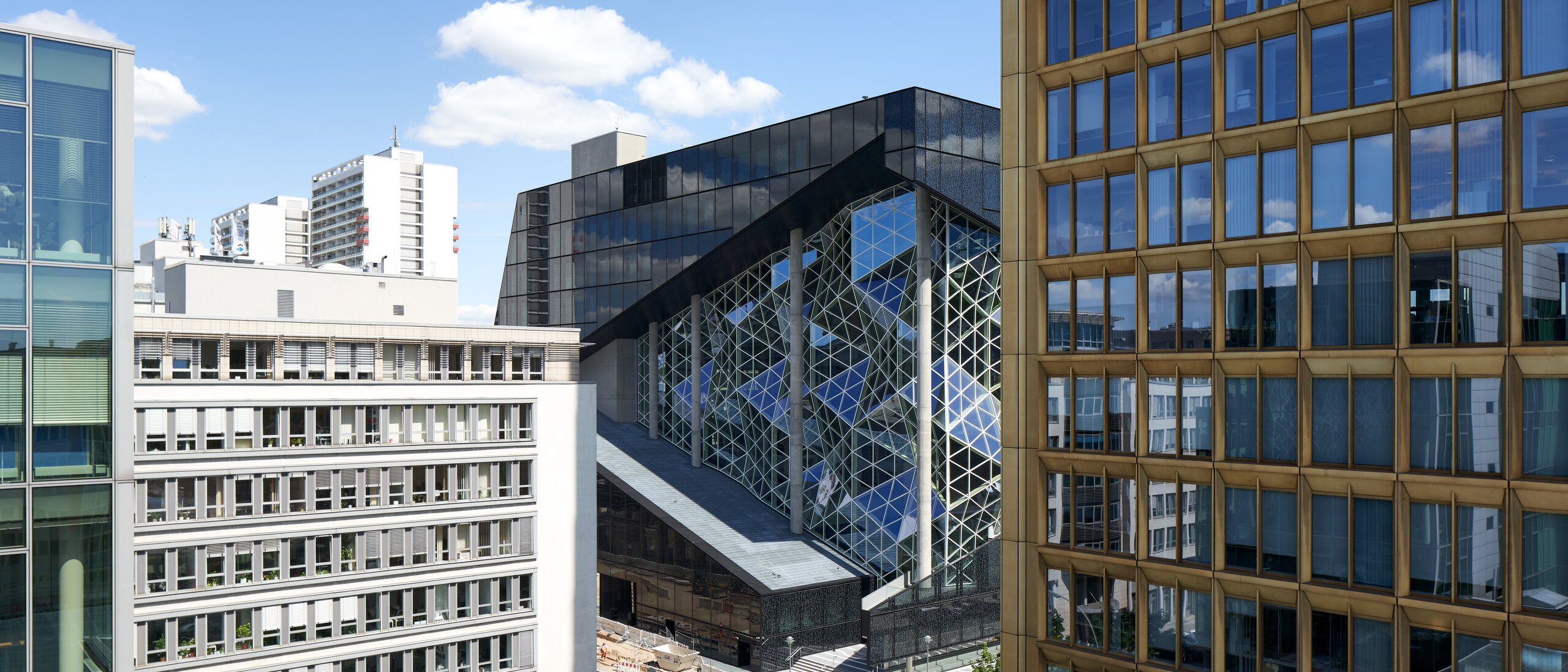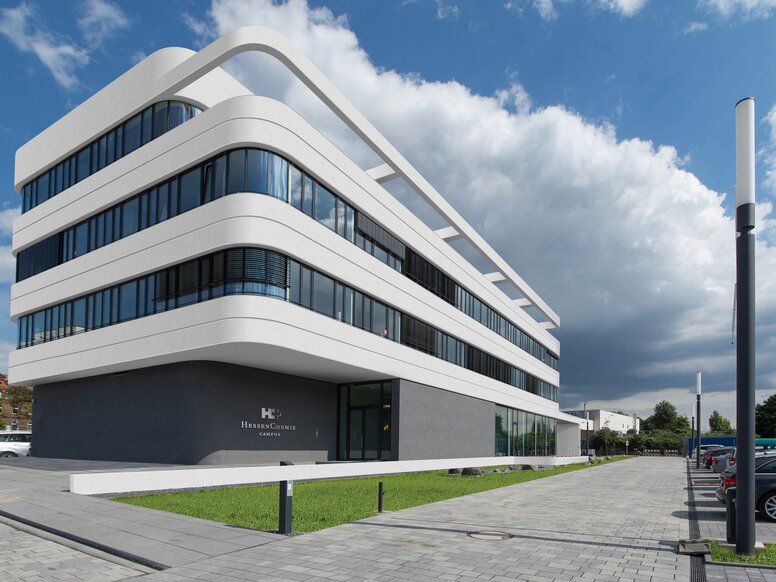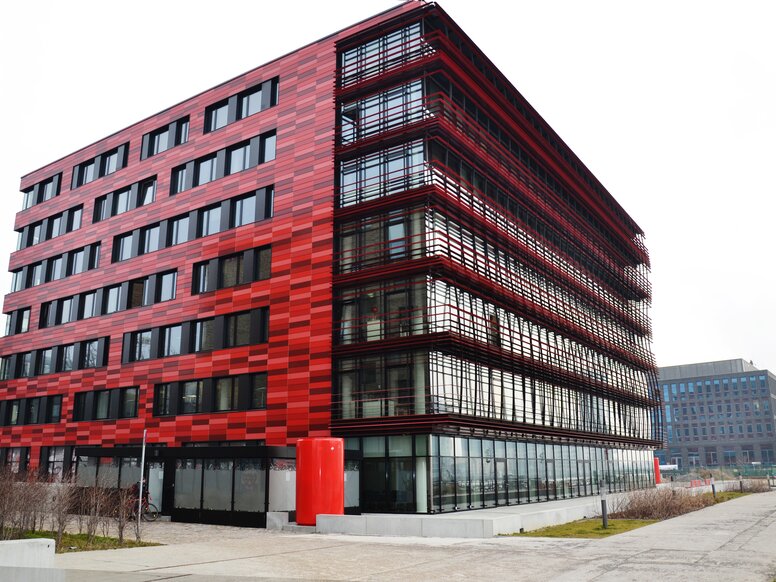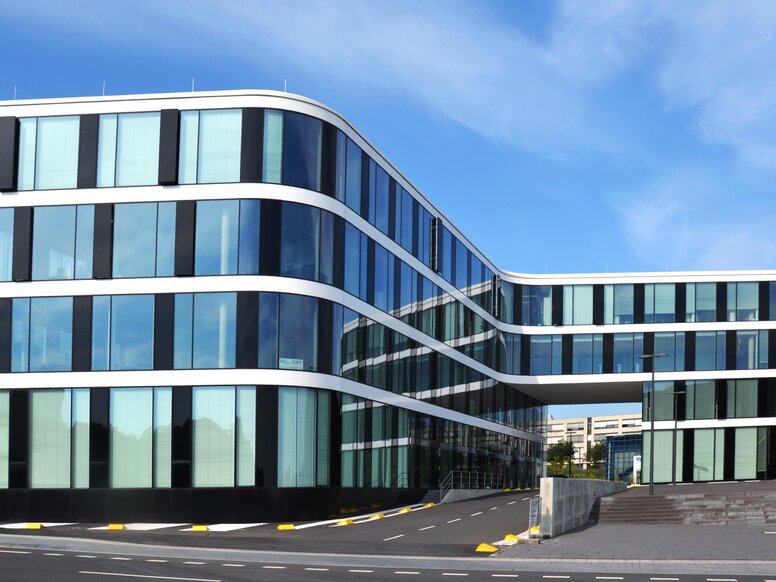HEWI Mag / References
Axel Springer Publishing Building
Communication, exchange and encounter is what characterizes the media world of the future. The design of the new Axel Springer building by Rem Koolhaas, architect and founder of the renowned architectural practice, Office for Metropolitan Architecture (OMA), is the epitome of modern expression. The light-flooded cube in the center of Berlin shows where the digital media world can lead within the former newspaper district. The new building directly opposite the golden publishing house, is both a symbol and a signpost for the radical change at Axel Springer in the digital age.
An interior design that invites encounters and communication. In the new Axel Springer building, with space for around 3,000 employees, personal exchange and mutual inspiration is supported throughout by its construction. Employees of the media and technology company work in spacious, light-flooded rooms that play with the idea and the character of an artist's workshop. The “working sphere” seems huge, with a ceiling height reminiscent of medieval cathedrals. The work areas are distributed in the style of open terraces, each of them offering opportunities to meet, exchange and communicate together.
Viewed from the outside, this OMA created design is an expression of the importance the client represents in the German media landscape. This media and technology company is not only conducting a transition into the digital age, but is also pointing the way to new directions in the world of work. Appropriately opulent and yet not out of date, this accelerator of cultural change works. Dark tinted glass surfaces are broken up by lighter elements suggesting a 3-D look. Filigree columns support cantilevered ceilings; bridges, stairs and corridors connect the different levels. Built right next to where a hideous wall once cut Berlin in two, the building stands as a symbol for the answers to challenges now and in the future – and not just in the digital world.
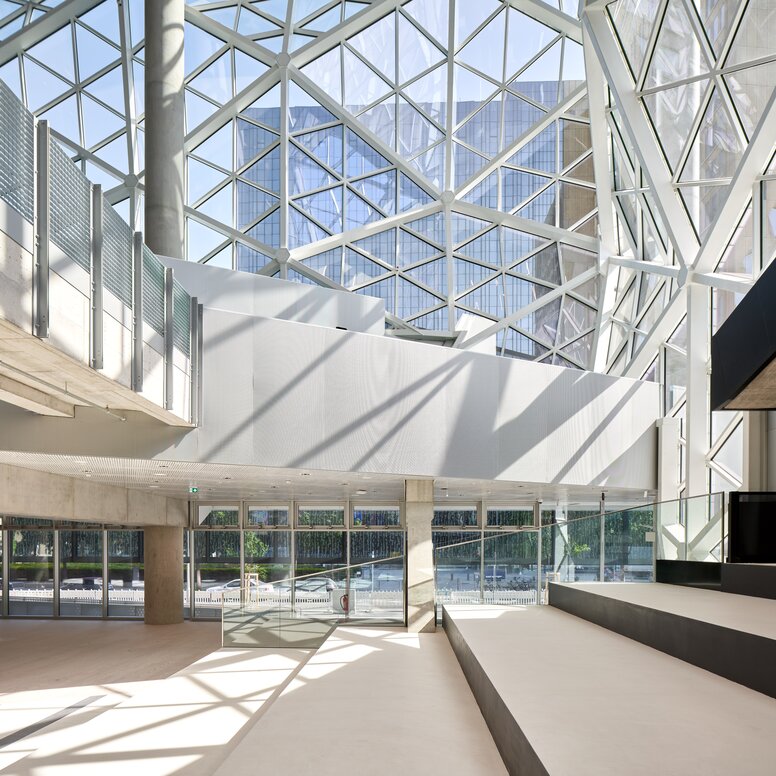
Rem Koolhaas and his team attached great importance to design and quality not only in the shape and form of the building. The architects also placed high demands on the interior, in combination with functional use, accessibility and security in the building.
The Classic variant of the 805 series from HEWI, matches highly functional room design with round, tubular shapes in the sanitary areas. The steel surfaces are fully integrated into the room given its pared back form. Made of matt-finished stainless steel, the 805 Classic series offers many advantages and particularly as the material is so robust and easy to care for.
Another important aspect was safety when planning and equipping the new Axel Springer building. Naturally, securing escape and rescue routes is of vital importance. HEWI panic bars on the escape doors of the new building can be operated intuitively with minimal effort and allow quick escape in an emergency.
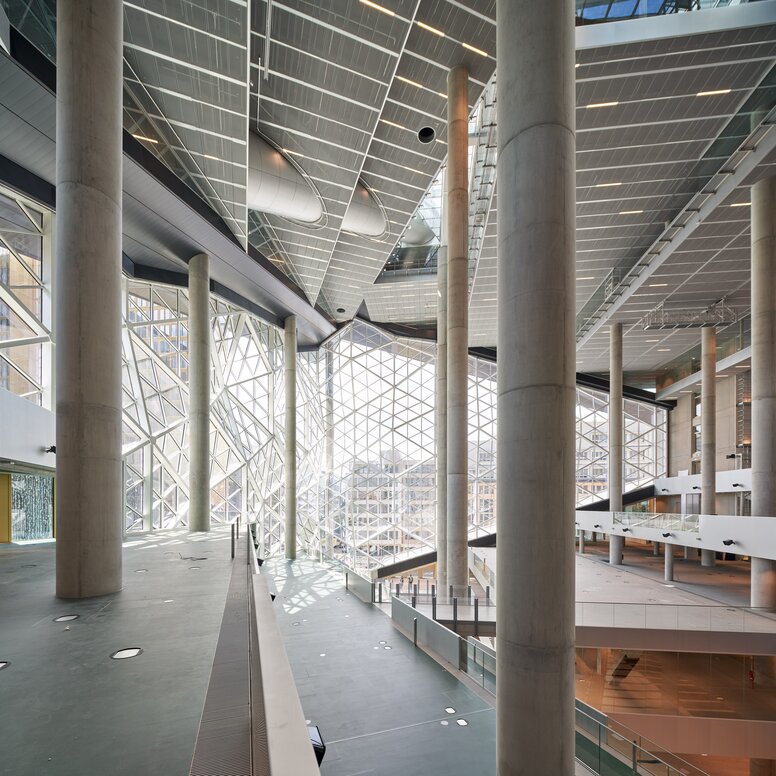
Learn more about accessible solutions in architecture.
Get new perspectives on universal design, get inspired by architectural solutions and discover how creative accessibility can be!
Download your personal edition for free as a PDF.
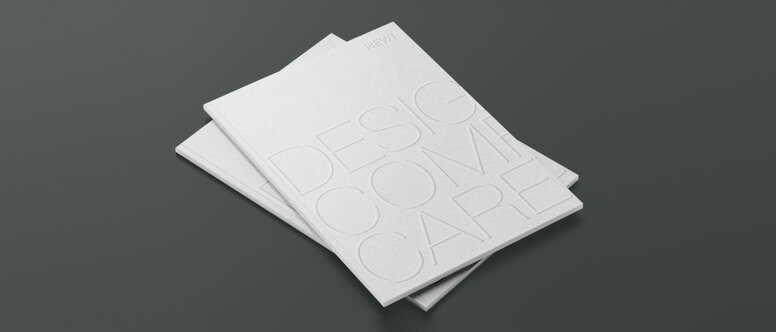
Download publication free of charge
Details
Object type
Public
Photos
Nils Koenning
Location
Berlin
Architect
Rem Koolhaas, OMA, Rotterdam
Modernization
2019
builder
-
