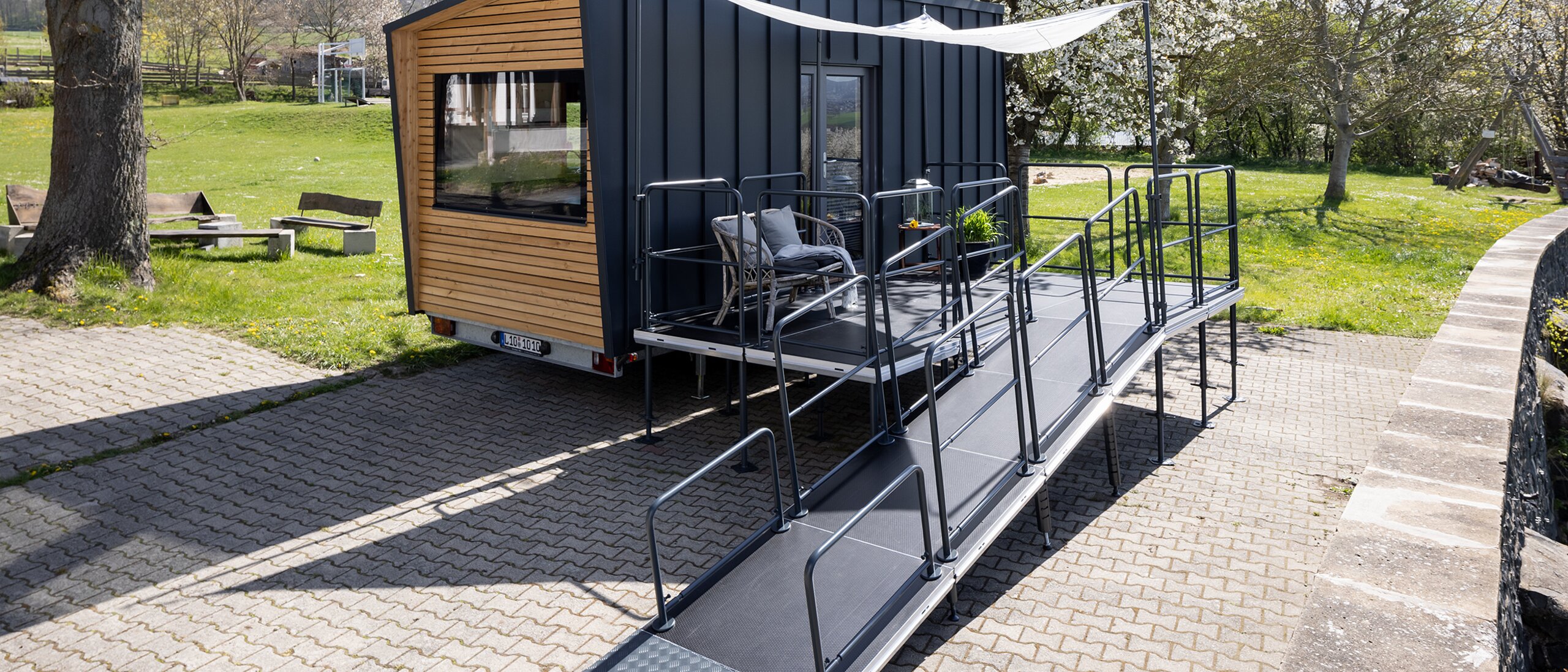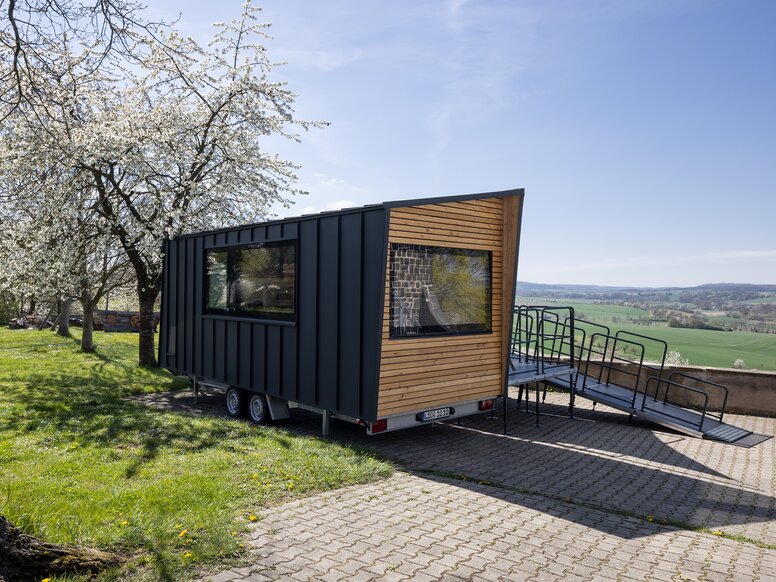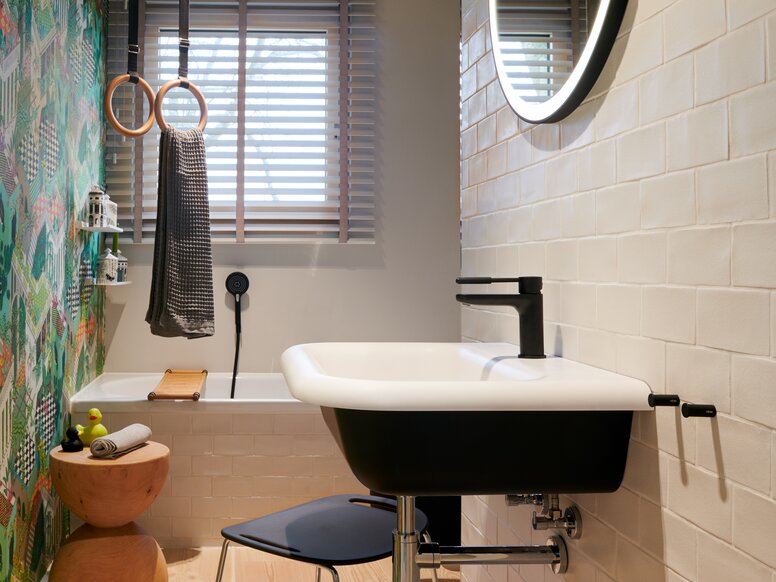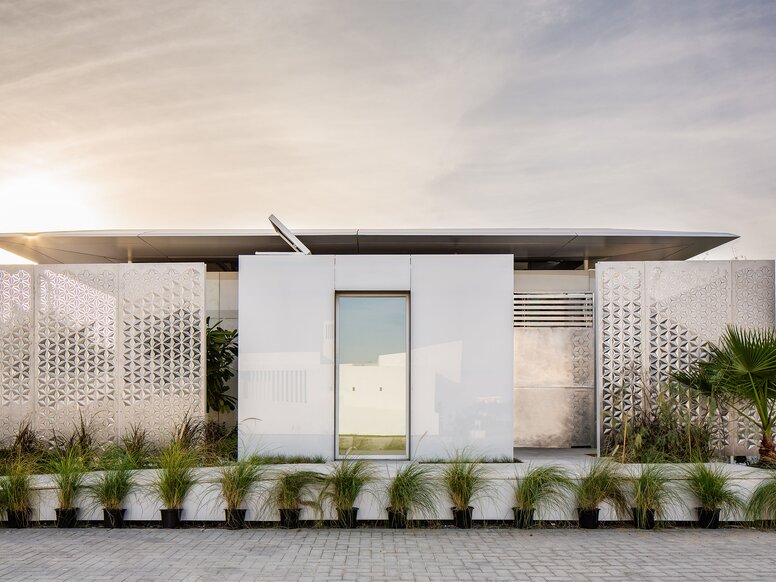HEWI MAG / References
Mini house for wheelchair users
Christian Bock has specialized in the construction of Tiny Houses with his joinery – and realizes small living dreams for his customers. Together with Jens Conrad, he has implemented a Tiny House for wheelchair users. Installed in the small bathroom: S 900 from HEWI. He reveals how this came about in an interview.
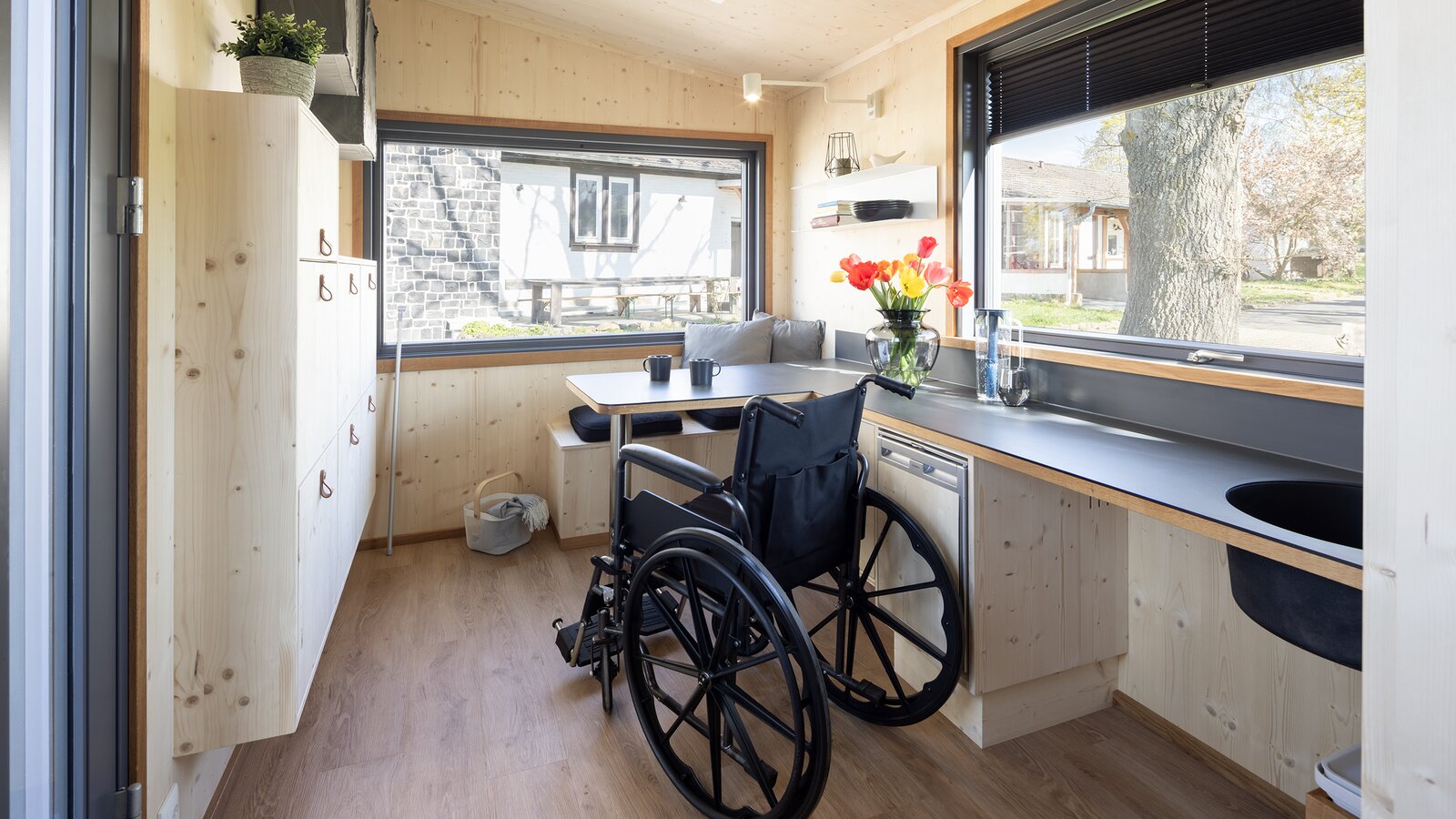
HEWI Dear Mr. Bock, thank you very much for taking the time for an interview with us. Could you please start by introducing yourself for our readers?
Christian Bock: With pleasure! My name is Christian Bock – by now I can look back on almost 30 years of experience in the carpentry trade. My own workshop is located in Bad Wildungen-Braunau in northern Hesse. A total of 15 employees work in my company. Our services include furniture construction, interior design, windows, as well as doors, flooring, wall cladding, stairs and kitchens. We have also been building Tiny Houses for a good ten years. I think we were even one of the first companies in Germany to implement mini houses.
HEWI: How did the idea to build Tiny Houses originate with you?
Christian Bock: Initially, it was my interest in the concept of "Tiny House". I did not initially suspect a large market behind this. However, the response to the first projects was then so great that we were able to steadily expand the segment. To do this, you need to know that we always build our Tiny houses individually. This means that we have not developed a model that serves as a basis. It is important to us to design a Tiny House specifically to meet the needs of our customers. That is what drives us. It should work well for future residents.
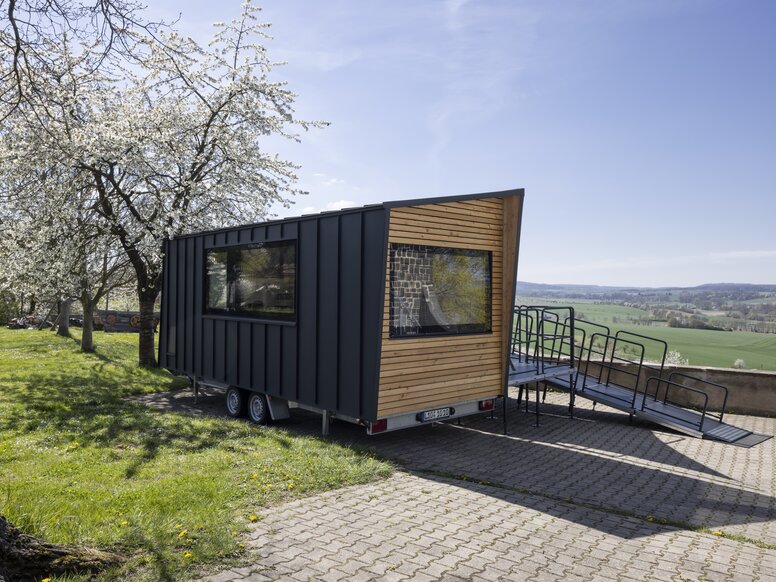
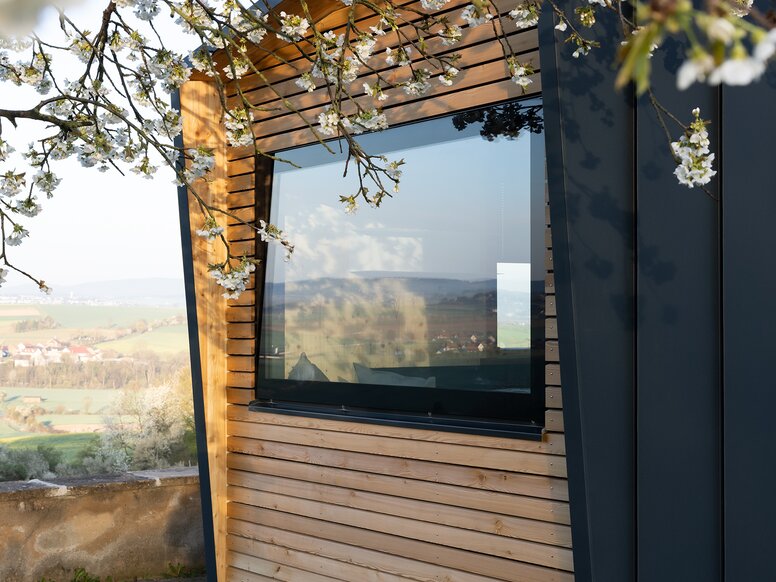
HEWI What do you place particular emphasis on with Tiny Houses?
Christian Bock: With our Tiny Houses, the focus is clearly on the quality of living. The texture of the materials plays a big role for us. We use mainly natural as well as sustainable materials in our mini houses, including wood or sheep wool. We also take care to work as sustainably and ecologically as possible. Some of our Tiny Houses are also mobile and transportable to a limited extent. But they are not comparable with mobile homes. In a Tiny House there is a different living climate. Nevertheless, you only have a limited amount of space available, and you need to make the best possible use of it.
HEWI And how exactly did the idea of the Tiny Rolli house come about?
Christian Bock: Our customer Jens Conrad approached us. He is wheelchair dependent himself and wanted to build a house with us that was wheelchair accessible. For him, it was especially important to live self-determined in the Tiny House - especially when he goes on vacation. His experiences in hotels at the resort were rather negative. Although the hotel was described as barrier-free, on site dimensions did not fit, the door opened to the wrong side, there was not enough space, etc.. His wish was to be able to take a relaxed vacation with the new accommodation.
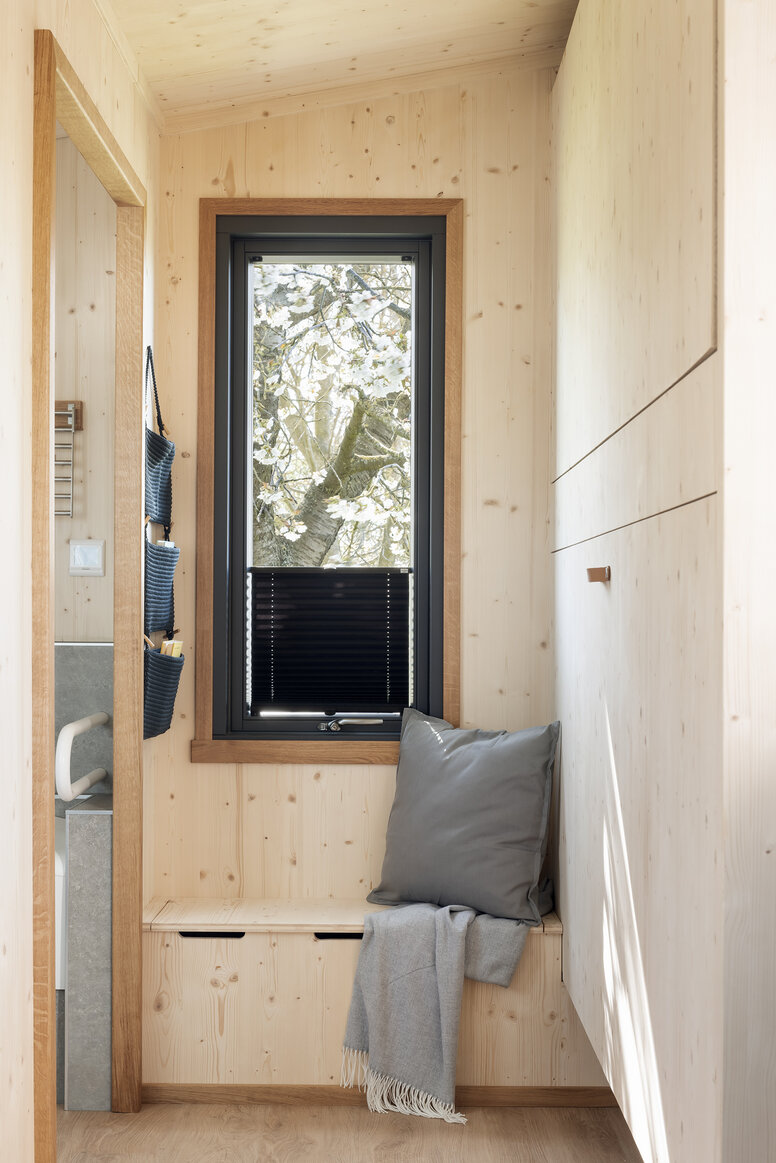
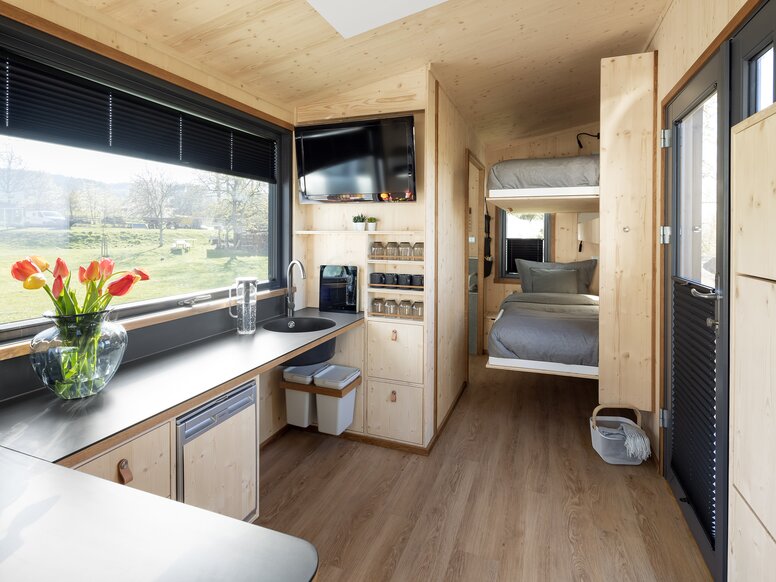
HEWI What was your specific approach to planning and implementation?
Christian Bock: For us, the Tiny Rolli house was a pilot project in which we had to experiment a lot. We did different test runs. For example, we pasted the floor plan on the floor to get an accurate idea of the dimensions. We had to think about how much movement space was needed. How to optimize cabinets to gain as much storage space as possible and still have enough room for the wheelchair. To test this, we first implemented the shell of the Tiny House. However, we did not carry out the interior construction directly with the materials we had in mind, but first used dummies made of plywood. Together with Mr. Conrad, we tried out what he can reach easily from his wheelchair, which drawers he can reach without any problems, whether he can open the windows, and so on. To do this, however, you have to know that Mr. Conrad has the ability to get up and sit down again on his own. Therefore, the Tiny House is also not barrier-free in the sense of the DIN standard. For people with other restrictions, other plans are then certainly necessary. Through the intensive, joint exchange, we determined, among other things, that the cabinets must not reach the floor, as Mr. Conrad needs space for his feet there. Only after the test phase did we move into concrete implementation. Our intern at the time, Jonas Leson, who worked with us on this project as part of his design studies, also played a big part in this.
HEWI: How long did it take you to implement the Tiny Rolli House?
Christian Bock: All in all, it took us a year to complete the planning and preliminary discussions. But we deliberately took our time with it. There was not much time pressure. Ultimately, our participation in the IRMA International Rehabilitation, Care and Mobility Fair for All gave the project a boost, as we were eager to present the Tiny Rolli Haus there. However, this only came about in the final construction phase.
HEWI: How much time do you typically need to build a Tiny House?
Christian Bock: It depends on several factors. For example, how concrete the ideas of the future residents already are. Sometimes planning takes only a month or two, sometimes a year or more. But at the moment we generally have a lead time of about a year. Often, changes occur during the planning phase, which trigger both our customers and our employees. It is a creative creation process, in close collaboration. Ideas often flow in that you haven't thought of during the planning stage.
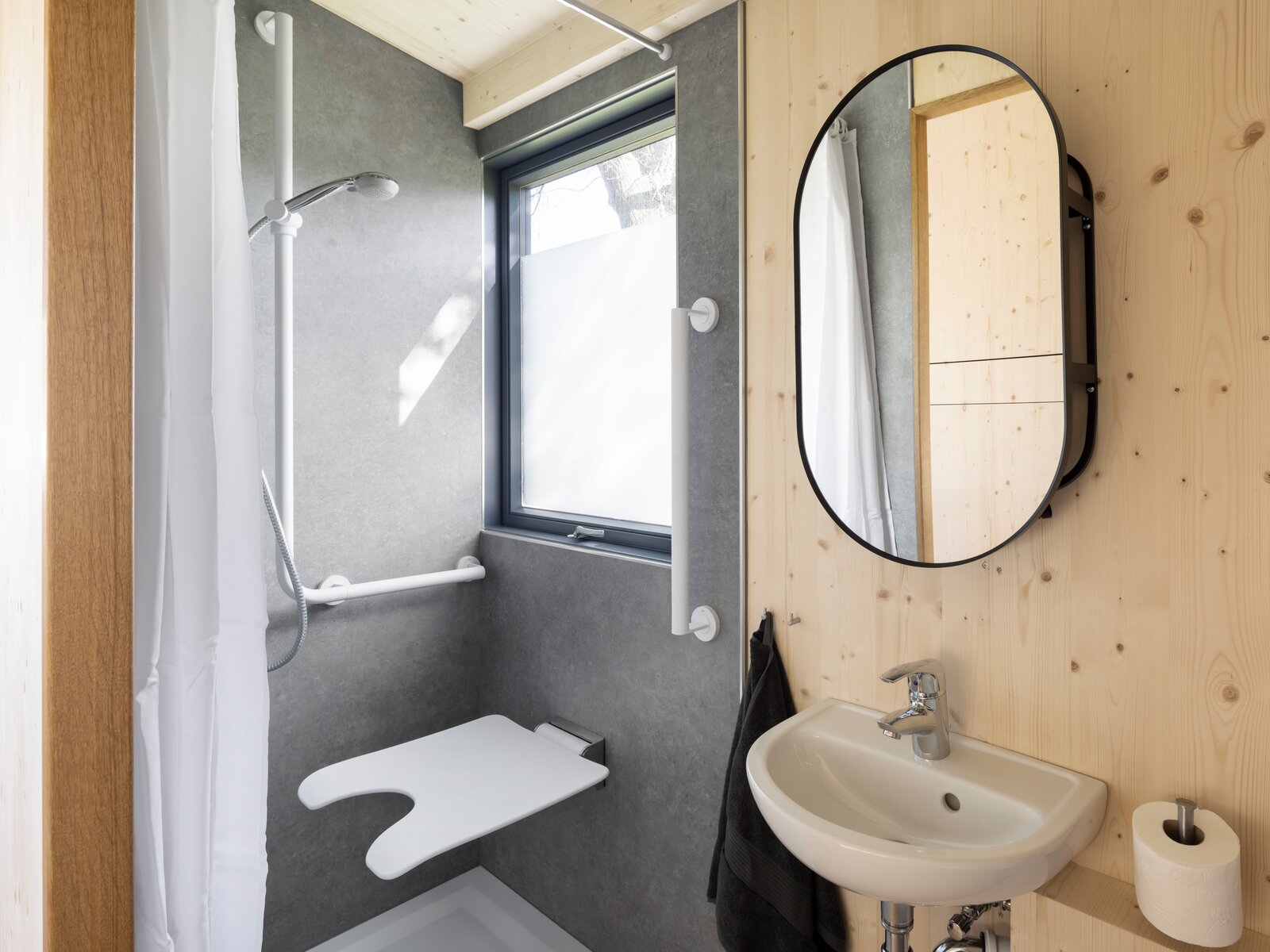
HEWI Were there any special requirements when implementing the Tiny Rolli House?
Christian Bock: It was especially important to us with the Tiny Rolli Haus that it be wheelchair accessible, but still retain the charm of a Tiny House. It should in no way have a "nursing home" or "hospital" feel. At the same time, there should be important functions so that Mr. Conrad can move around the Tiny House independently. Among them, for example, grab bars or a shower seat in the bathroom. However, we did not want to focus on his deficits, but rather to support him in the best possible way. The Tiny Rolli House is designed to positively influence its residents. The appearance and design language should not be neglected. A special feature of the house is certainly the ramp, which allows wheelchair users to comfortably reach the Tiny House. For a good grip of the wheels we have installed a designer floor. A pull-out refrigerator, under-counter heated table design, and a sink and stovetop within easy reach add to the desired comfort of living. The small footprint has actually proven to be an advantage for Mr. Conrad: He has the most important things in a small space and only has to turn around. From his bed, he can pull himself straight to the toilet without using his wheelchair.
HEWI: How did you become aware of HEWI?
Christian Bock: We looked around the market and checked what options we have to equip the bathroom. The products should match the rest of the look of the house. As a joinery from northern Hesse, HEWI is of course a household name to us. We were looking for something simple and modern and found it in HEWI's System 900 In the end, we decided on the color white matt, which fits perfectly with the rest of the interior of the Tiny House. The most important thing in the selection process was that Mr. Conrad is satisfied with the products. And that is definitely the case.
HEWI: Do you have more Tiny Houses of this type planned?
Christian Bock: The concept "Tiny Rolli Haus" is now in the hands of Mr. Conrad, who with his company proVice GmbH specializes in making life easier for wheelchair users. However, we know that he has already received a lot of inquiries about the Tiny Rolli house. There was also a lot of positive feedback at the IRMA trade fair. If you want, you can rent the Tiny Rolli House yourself once through Mr. Conrad to test whether it is suitable for your own needs. Further information can be found on the website of Mr. Conrad.
HEWI: Thank you very much for the interview, Mr. Bock!
You can find more information about Mr. Bock and his carpentry workshop at:
www.bock-tiny-house.de
Stay up to date
You don't want to miss any more interesting references from HEWI? Then subscribe to our newsletter now and get inspired.
Details
Object type
Tiny House
Photos
photographic workshop, Katharina Jaeger
Location
Kalletal
Architect
-
Year
2021
Builder
-
Product used
