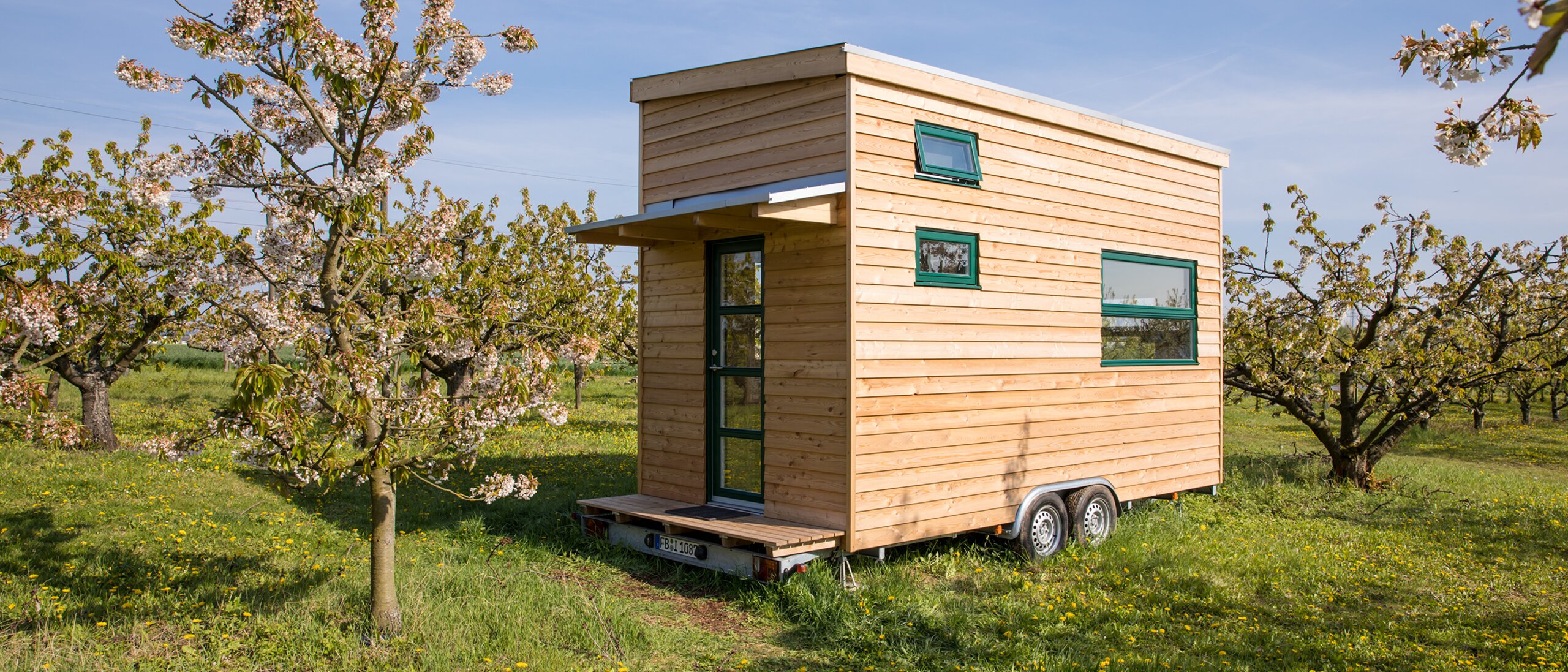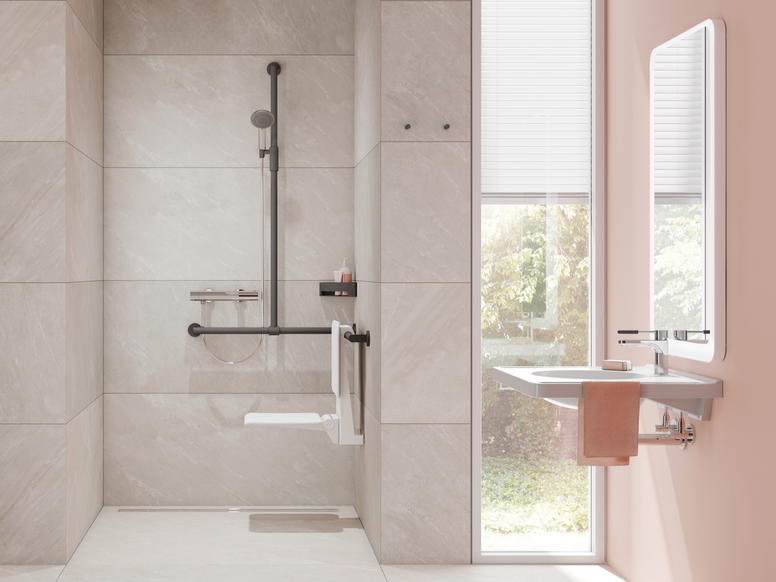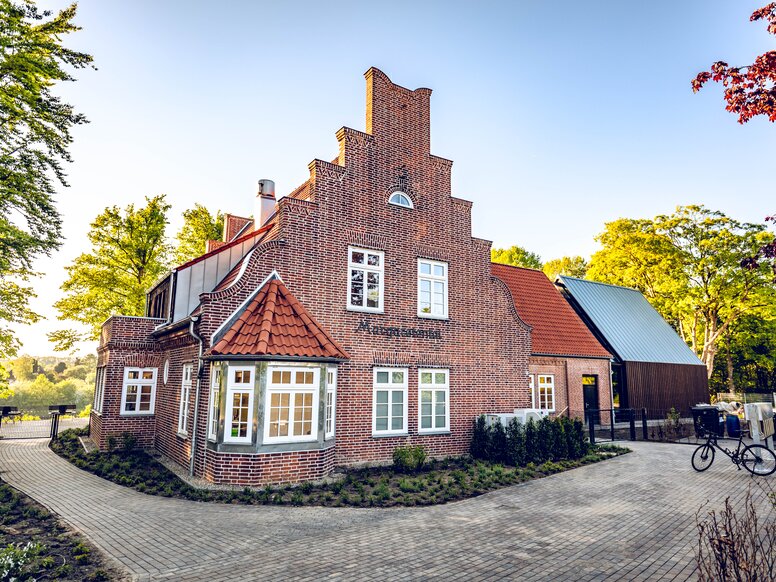HEWI MAG / accessible
accessible tiny house: Living with freedom and accessibility
The fascination for tiny houses as compact and minimalistic homes is growing steadily. But what if you have special requirements due to a physical limitation or disability? This is where the accessible tiny house comes in, which combines the benefits of a tiny house with accessibility and functionality for people with physical limitations.
Here is what you can expect in this article:
- Definition and concept of a tiny house
- Proper planning and design
- How can the limited space be used optimally?
- Optimal floor plan in a tiny house
- Interior design and furniture
- Sustainability and efficiency
- Infrastructure and utilities
- Age-appropriate tiny house with large floor space
- Accessible in accordance with DIN 18040
- Accessible bathrooms
- Senior-friendly living close to the family
- The accessible tiny house as a sustainable form of housing for the future
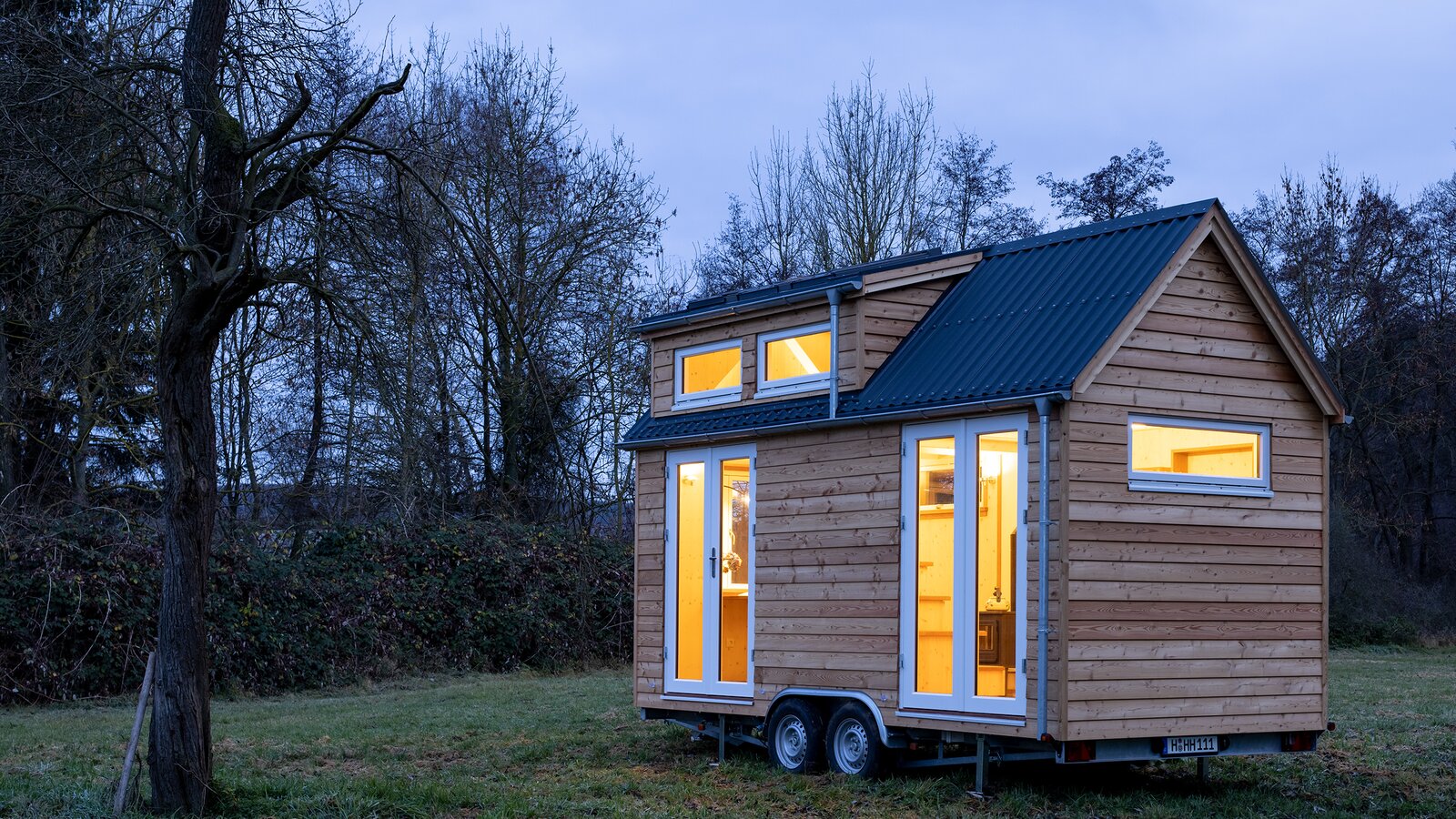
DEFINITION AND CONCEPT OF A TINY HOUSE
Originally, tiny houses originated from the so-called tiny house movement or small house movement. This is a social movement in the USA. This propagates living in small houses, for example, out of an environmental consciousness. At the same time, mini houses are aimed at people with a low income. Tiny houses basically comprise a living space up to 110 m2 while usually having 15 to 45 m2 of usable space.
The equipment is quite modest: A tiny house has a kitchen or a kitchenette, a bathroom as well as a sleeping area. Therefore, even these mini-houses need a connection to the supply and disposal, such as electricity, water, and sewage. Originating in the USA, the tiny house movement has made its way to Germany. In Germany, the forerunner to this is the extended construction trailer – known to many, no doubt, through Peter Lustig in Löwenzahn.
MINI-HOUSE: PROPER PLANNING AND DESIGN
Mobile or stationary? The choice of location for a tiny house is of great importance. Check building code and zoning regulations to make sure tiny houses are allowed there. For rental properties, find out about lease terms and any restrictions before you start planning a tiny house.
HOW CAN THE LIMITED SPACE BE USED OPTIMALLY?
Optimizing the limited space inside a tiny house requires careful planning and creativity. Smart storage solutions are critical to making the most of every square inch. Consider space-saving furniture like pull-out beds, folding tables, and multifunctional furnishings. A well-designed space concept, which provides different zones for sleeping, eating, working, and relaxing, allows for efficient use of the limited space. This is especially important for accessible tiny houses.
OPTIMAL FLOOR PLAN IN A TINY HOUSE
The appropriate room layout depends on your specific needs and preferences. An open concept helps make the space feel larger and airier. A well-planned kitchenette and multifunctional bathroom efficiently use the limited space. It is recommended to explore different floor plans and draw inspiration from other tiny house conversions to find the best solution for your needs.
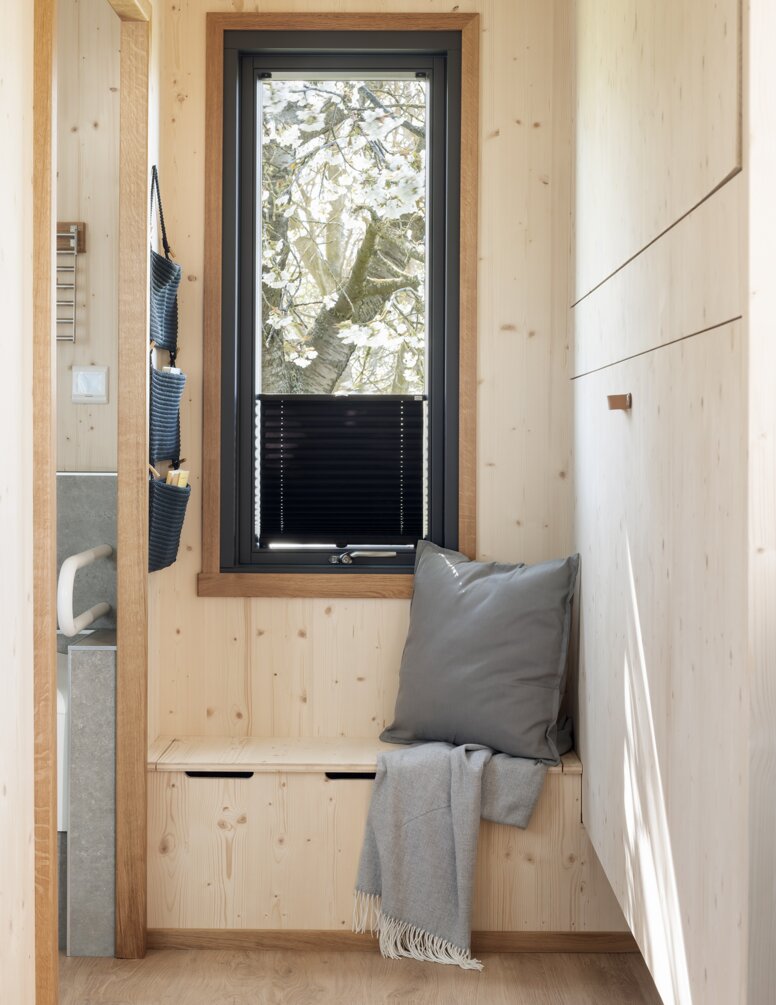
INTERIOR DESIGN AND FURNITURE
The interior design of a tiny house requires an innovative approach to make the best use of limited space. Here are three examples of creative solutions and smart storage solutions that will help you maximize living space:
- Multifunctional furniture: Plan to use furniture pieces that serve multiple purposes. For example, a sofa bed serves as a seat during the day and turns into a comfortable bed at night. An extendable dining table seats several people when guests visit, and can be reduced again to save space when needed.
- Hidden storage: Create hidden storage to keep the living space tidy and organized. Underbed bins provide space for bedding and seasonal clothing. Incorporate drawers into steps or platforms to create additional storage space. Install wall cabinets to store household appliances, cleaning supplies, and other items.
- Vertical storage: Make the most of the tiny house’s vertical space with shelving or cabinets. Use storage systems that attach to walls to store books, dishes, clothing, and other items. Hanging storage pockets on the back of doors provide additional storage space.
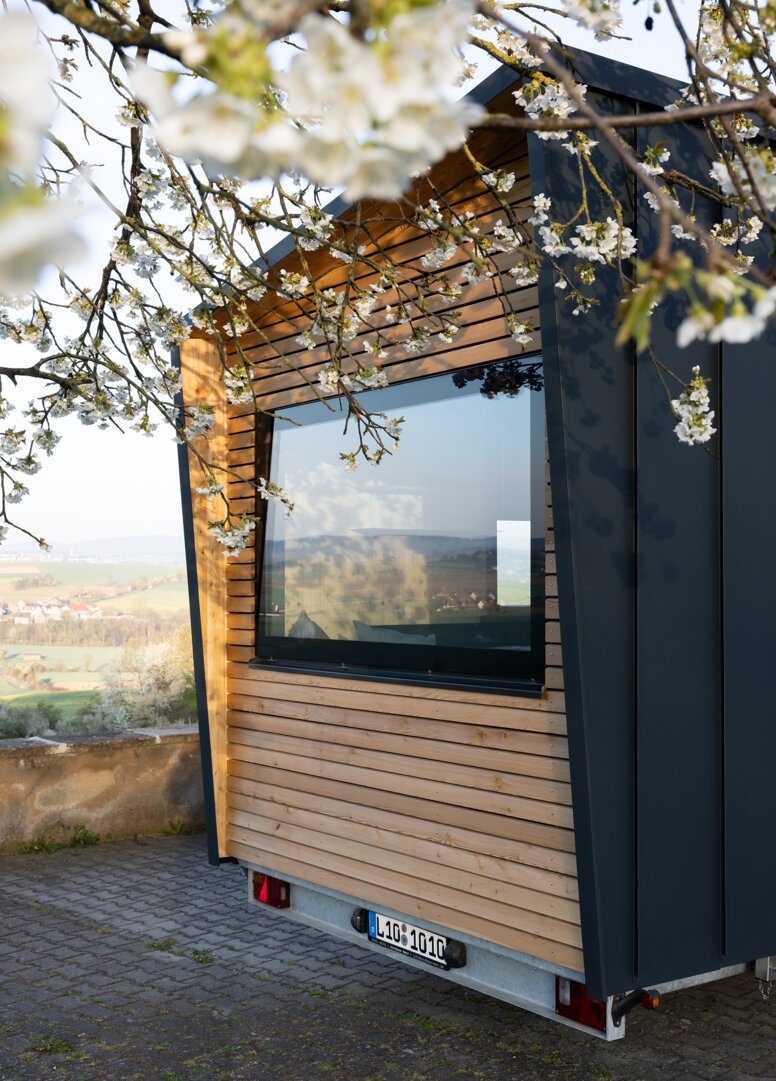
SUSTAINABILITY AND ENERGY EFFICIENCY IN A MINI-HOUSE
The mini-house combines many advantages: Less space means more sustainability. By integrating environmentally friendly elements, you not only protect the environment, but you also reduce the energy costs of the users in the long term. Here are some ways you can design the tiny house to be energy efficient:
Renewable energy in the tiny house
Install solar panels on the roof to generate electricity and run electrical appliances. With a battery storage system, users store surplus energy and use it when the sun is not shining. Solar energy can also be used to heat water for the shower and sink.
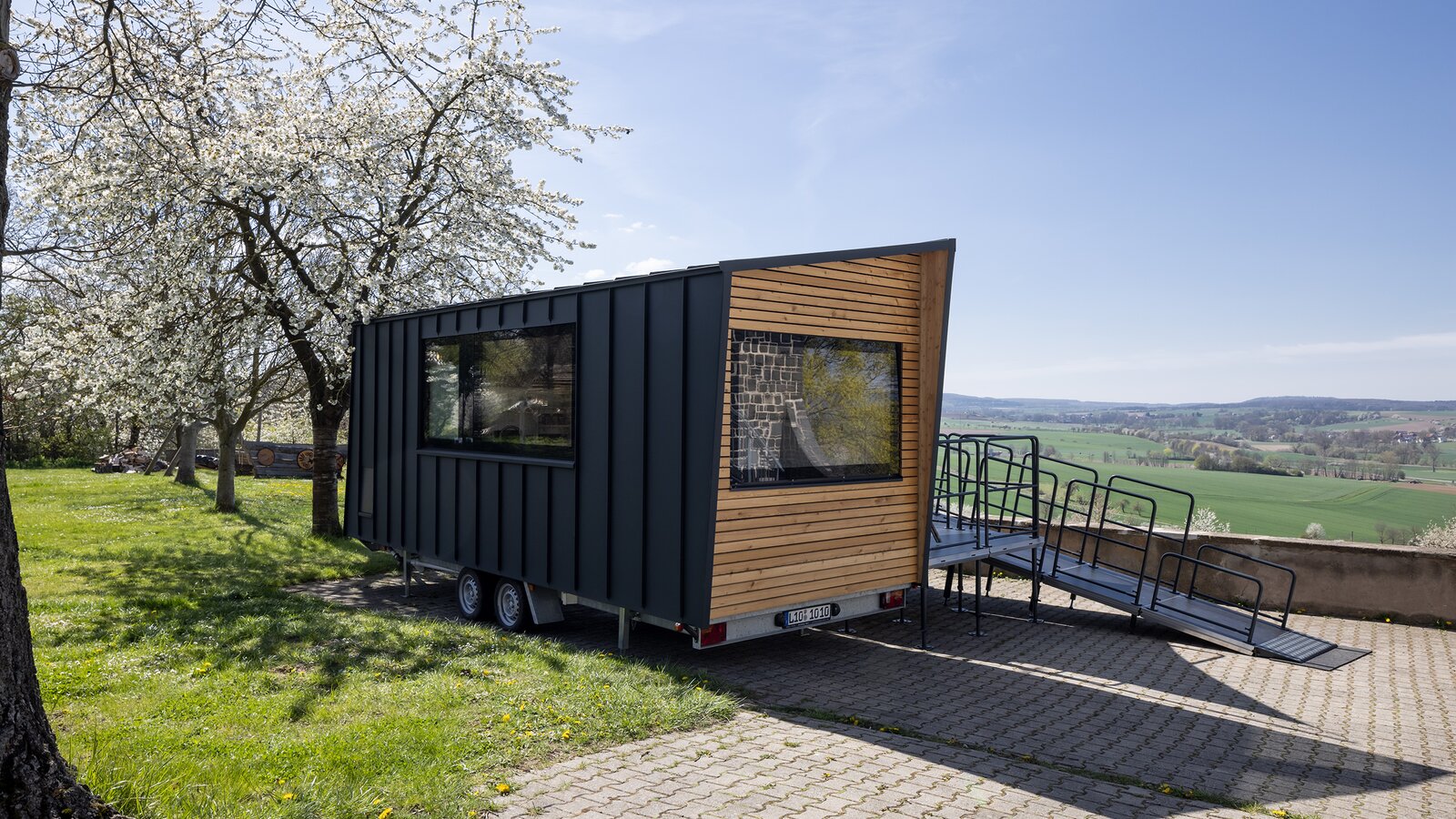
Efficient heating and cooling systems
Choose energy-efficient heating and cooling systems to reduce energy consumption. A heat pump can be used for both heating and cooling and is an efficient alternative to conventional heating and cooling systems. Underfloor heating can also be an energy-saving option to heat the living space.
Insulation and sealing
Good thermal insulation is crucial to reduce energy consumption. Use high-quality insulation materials in walls, the roof, and the floor to minimize heat loss. Proper sealing of windows and doors also helps save energy and keep the tiny house efficient.
WATER EFFICIENCY
Install water-efficient fixtures such as showerheads and low-flow faucets to reduce water use. Utilize rainwater collection systems to use rainwater for watering plants or flushing toilets.
INFRASTRUCTURE AND UTILITIES: FOR COMFORTABLE LIVING IN A TINY HOUSE
The proper planning of infrastructure and utilities is critical to providing comfortable living in a tiny house. Here are some important aspects to consider:
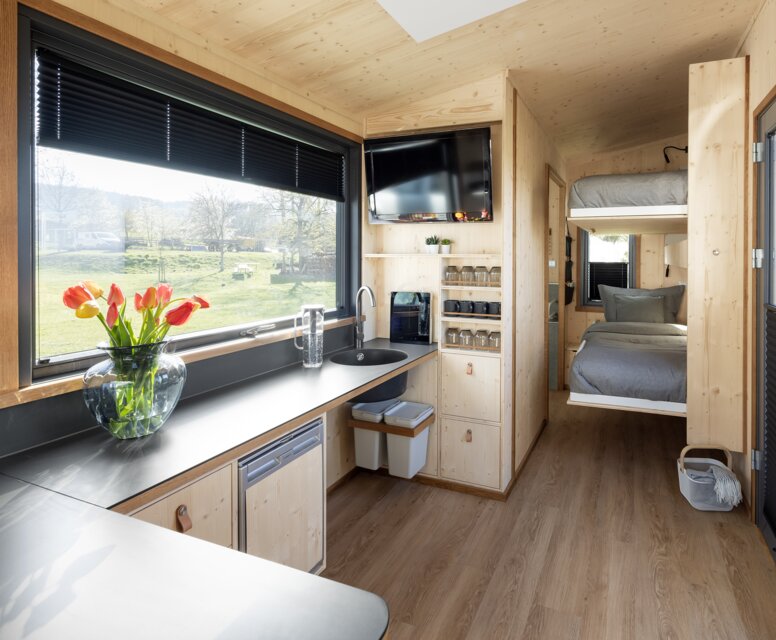
THE WATER CONNECTION
A tiny house needs a water connection to ensure water supply. This can be done either by connecting to the public water system, if available, or by using alternative water sources such as wells or rainwater collection systems. Consider local codes and regulations when planning to ensure that all required permits and connections are made properly.
POWER CONNECTION
A reliable power connection is essential to provide electricity in the accessible tiny house. This can be done by connecting to the public power grid. Alternatively, solar panels can be used in combination with battery storage systems to provide a self-sufficient energy supply. When planning, consider the specific power needs of the tiny house to ensure that sufficient power capacity is available.
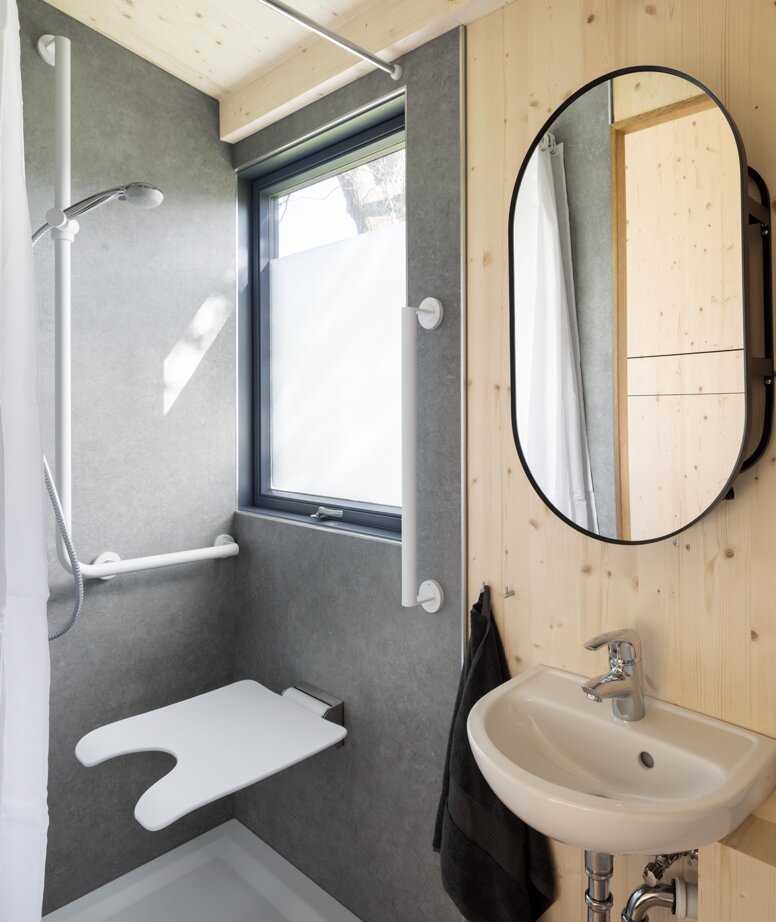
Wastewater disposal
Wastewater management is an important aspect of building an accessible tiny house. One option is to connect to the public sewer system, if available. Alternatively, a decentralized wastewater system such as a septic tank or small-scale biological treatment plant may be required. The design and installation of such systems should be in accordance with local regulations and environmental standards.
Sanitary and kitchen infrastructure
When planning the sanitary area, it is important to find efficient solutions to make the best use of limited space. Therefore, rely on sanitary facilities such as space-saving toilets and showers. Water-saving faucets and toilet flushes are also recommended to reduce water consumption. For the kitchen, small and functional appliances and efficient sink systems are recommended to ensure comfort and functionality.
Electrical infrastructure
Electrical installation in the tiny house requires careful planning to ensure safe and efficient use. The placement of outlets, switches, and lighting should be well thought out to make the best use of the space. The use of energy-saving LED lights is advisable to minimize power consumption.
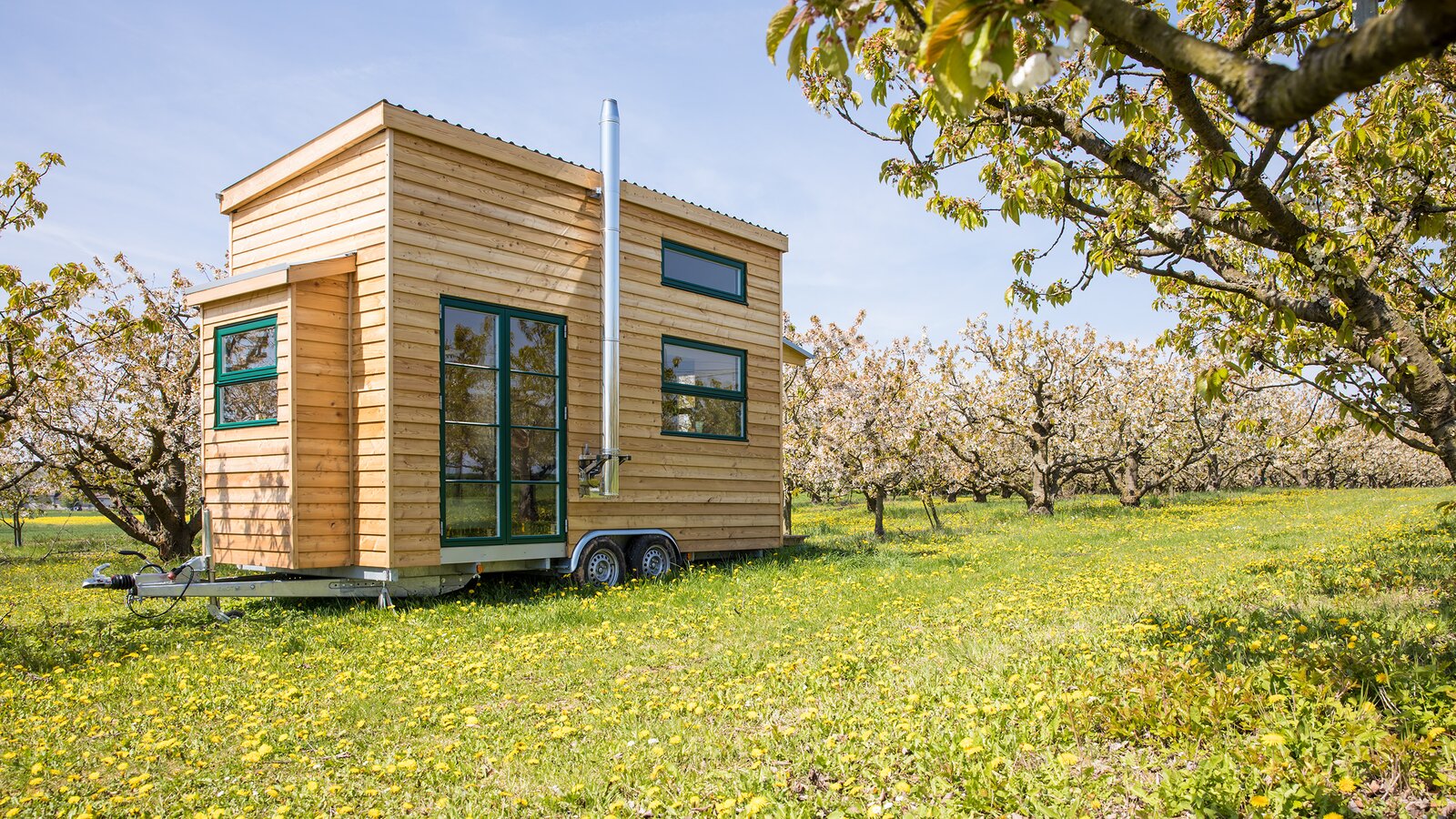
AGE-APPROPRIATE TINY HOUSE WITH LARGE FLOOR SPACE
It’s crucial to take into account various aspects of accessibility in a home, not just for senior-friendly living. Even at a younger age, it makes sense to think about this. Especially if a long-term use of the tiny house is intended. To gain additional space, some tiny houses have a second level. However, to make the tiny house accessible, this variant is not an option. All rooms are located on only one level – ideally with a larger floor space. Very small mini-houses of just 15 to 20 square meters are not suitable for accessible design.
ACCESSIBLE IN ACCORDANCE WITH DIN 18040
The most important question: If residents wish to be mobile, the floor plan of the tiny house should be very compact to allow for mobility on a trailer. Or should it be permanently located on a plot of land? Accessibility in apartments is regulated by DIN 18040-2 and applies to all houses and apartments.
If you only consider individual aspects of the DIN standard when planning a tiny house, it is referred to as an age-appropriate or “low-barrier” tiny house. DIN 18040 imposes a number of additional requirements on an accessible house. For example, rooms must be accessible without thresholds. In addition, wheelchair users require sufficiently large movement areas to turn or rotate. Accessibility at the door is also very important. Accessible doors are at least 90 cm wide and 205 cm high. They must also have a reveal of 26 cm. If thresholds cannot be avoided, they may not be higher than 2 cm. The height at which objects can be easily reached is also important. Door handles should be placed at a height of 85 cm above the top edge of the floor.
ACCESSIBLE BATHROOMS
A bathroom requires different products so that its users feel comfortable. Bathroom accessories not only visually enhance the bathroom, but also assist in cleaning. Among them, for example, toilet brushes, which must be placed on the wall. This makes the room appear larger and also increases the area of movement.
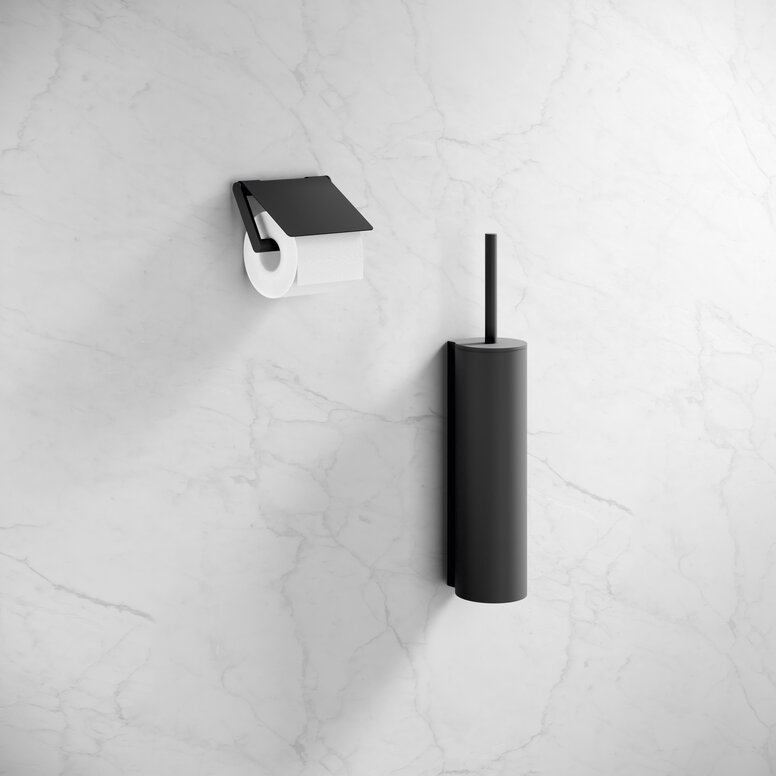
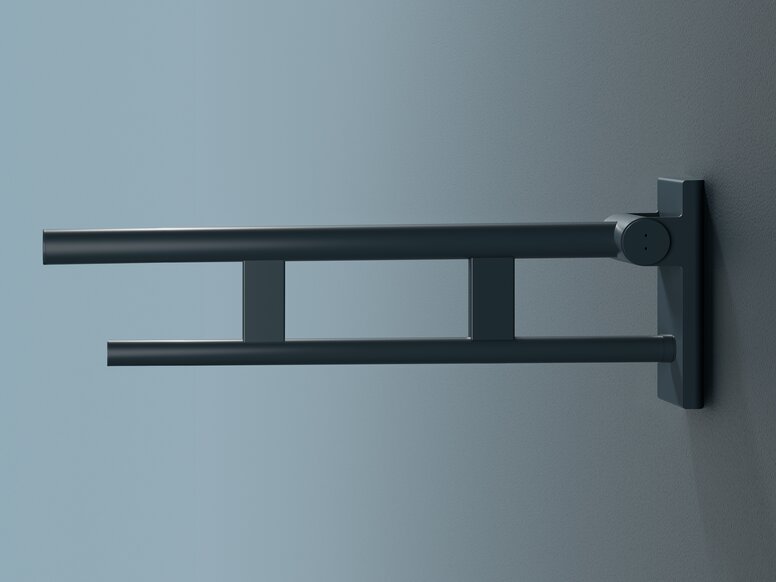
System 900 from HEWI, for example, offers a very wide range of design options for equipping a tiny house to meet the needs of the disabled. The shower must be planned with a flat surface of at least 120 x 120 cm. Elements such as shower seats, grab bars, or folding support bars should be considered during the planning stage, even if they are not yet needed. This allows tiny house residents to upgrade them as needed. You can also find more advice on designing an accessible shower in our planning tips.
SENIOR-FRIENDLY LIVING CLOSE TO THE FAMILY
According to a study, 58 percent of tiny house manufacturers’ customers are older than 56. This is not surprising, as tiny houses for seniors offer many advantages: Unlike a property with a large house or apartment, mini-houses are much easier to keep clean and maintained. In addition, mini-houses are cheaper than family houses. Once paid for, people save on high rental costs.
Tiny houses can be easily placed on an existing property, for example, to live closer to family. The seniors remain independent while their children are close enough to support them.
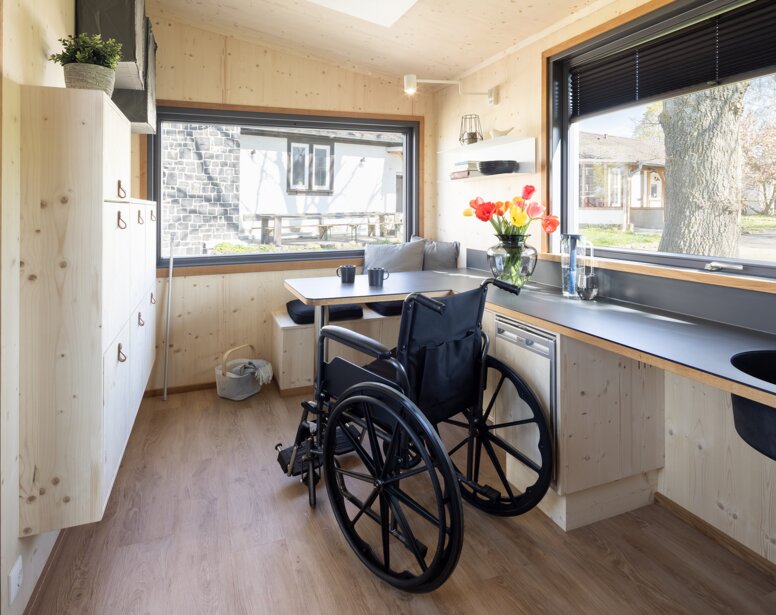
THE ACCESSIBLE TINY HOUSE AS A SUSTAINABLE FORM OF HOUSING FOR THE FUTURE
Tiny houses offer a sustainable and alternative form of housing that meets the needs of many people. Especially in urban areas with limited living space, tiny houses can be an affordable and practical solution. They allow people to live in smaller, well-designed spaces while still providing comfort and functionality. This alternative form of housing allows for flexibility and mobility, as tiny houses are often built on wheels and can be placed in a variety of locations. With limited space and a focus on the efficient use of resources, tiny houses are often built from environmentally friendly materials. In addition, more and more people are longing for a simpler lifestyle and are consciously reducing their possessions and consumption. Tiny houses offer a chance to free oneself from unnecessary clutter and focus on the essentials.
THE ACCESSIBLE TINY HOUSE – ANYTHING IS POSSIBLE
Planning a tiny house that is completely accessible requires good planning. In many cases, it is quite sufficient to live comfortably in one’s old age, for example. If you want to design a mini-house for wheelchair users, it should be installed on a permanent site. Then it is possible to plan the appropriate movement areas. Whether it's a larger tiny house or a very compact one: HEWI offers the right solutions with its comprehensive product range in the sanitary sector. See what an accessible mini-house looks like in our tiny house reference:
https://www.hewi.com/de/unternehmen/referenzen/tiny-rolli-haus
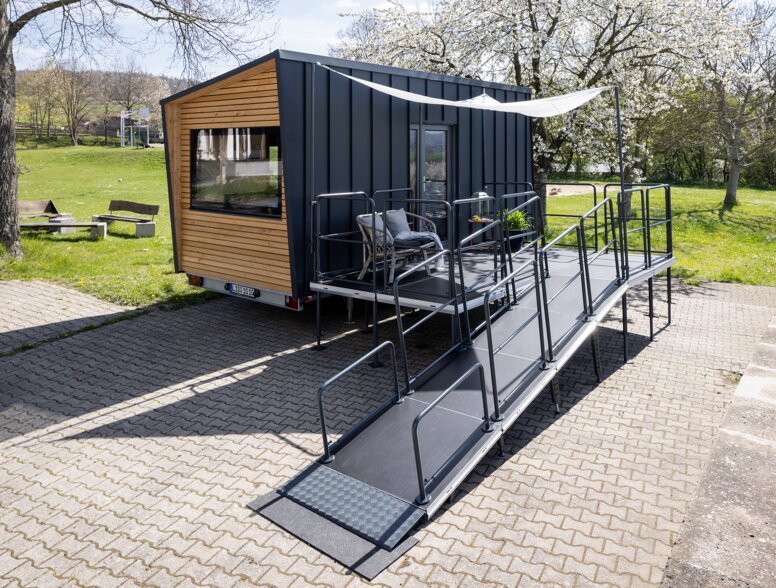
Stay up to date
Would you like to be regularly informed about trends and developments in the architecture and construction industry? Feel free to register for our free newsletter. In it we inform you about exciting topics related to architecture, planning, design & Co.
