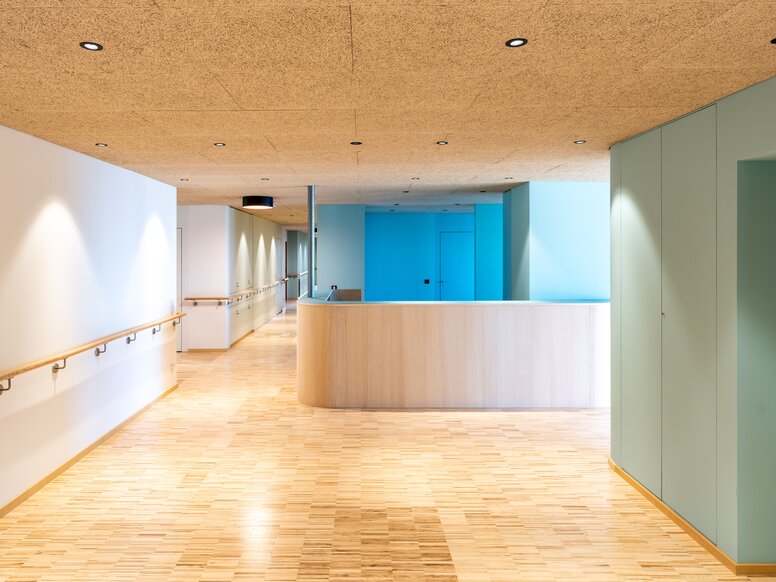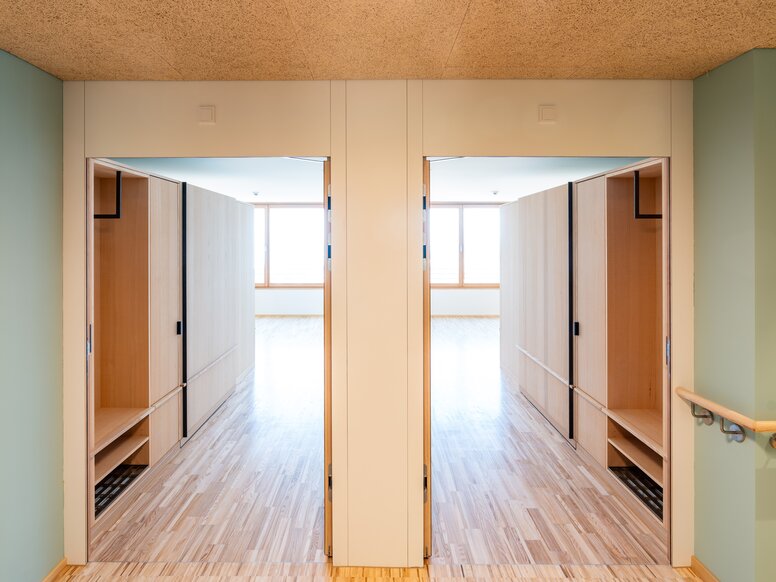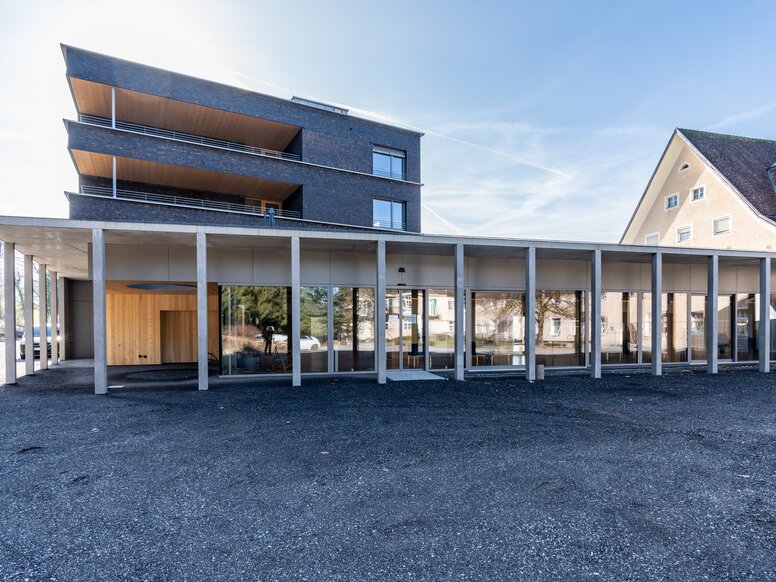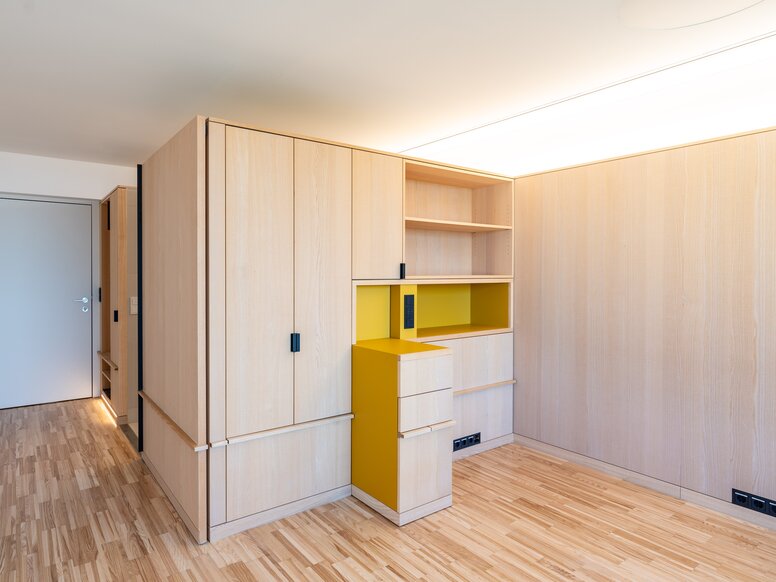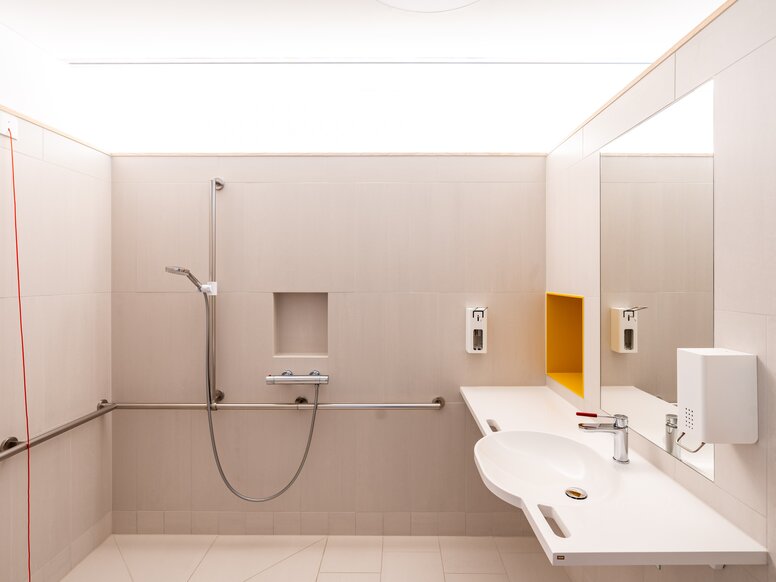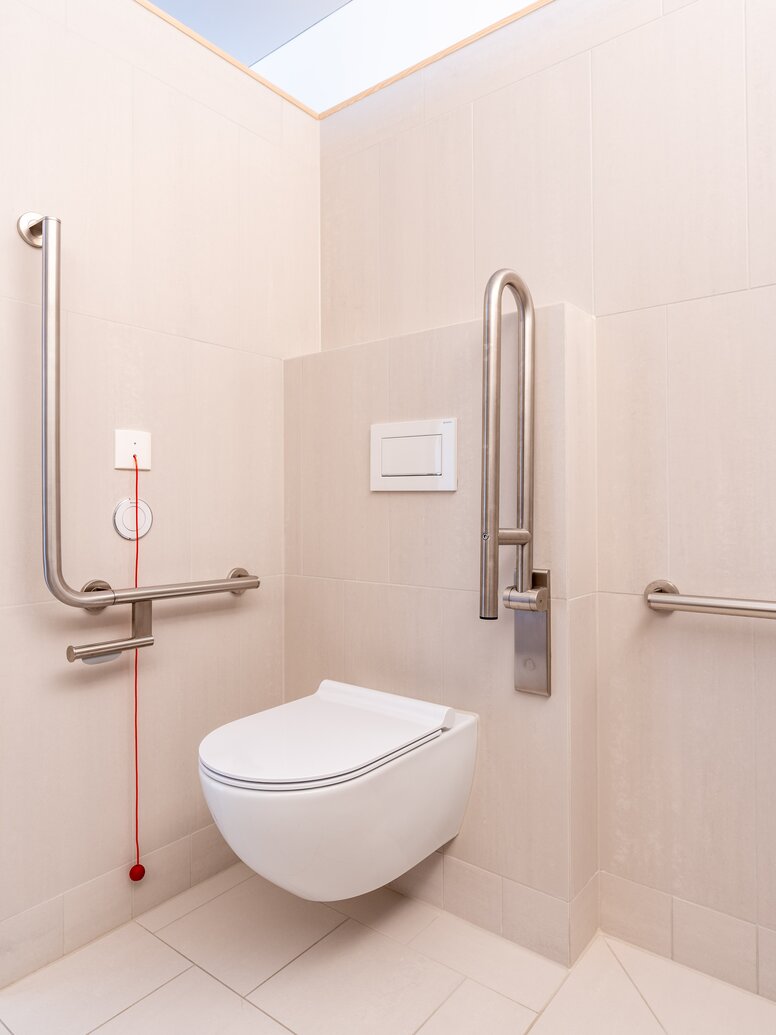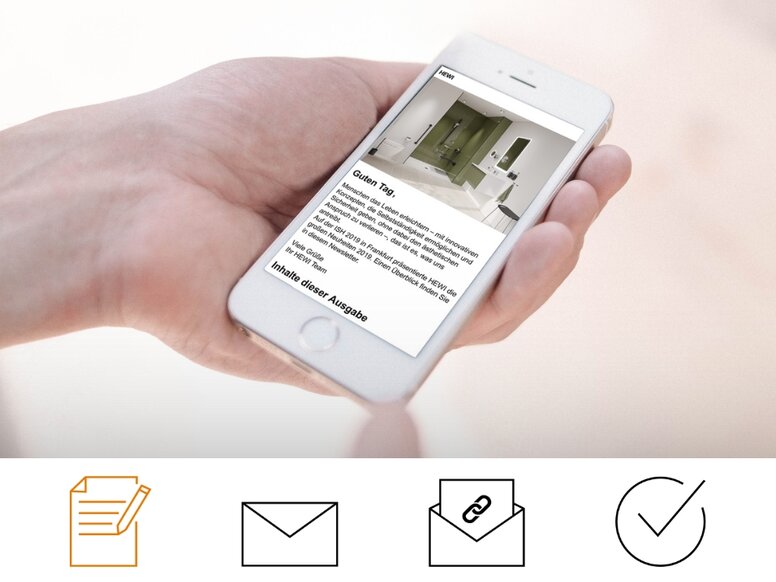HEWI MAG / references
Contemporary wooden modular construction and barrier-free sanitary solutions
As part of the modernisation of the Jesuheim nursing home, the barrier-free HEWI solutions ensure greater independence and safety in the everyday lives of the residents.
In the Austrian state of Vorarlberg, above the municipality of Lochau, the Jesuheim is idyllically situated on a hill – in the midst of nature and with a view of Lake Constance and the mountains beyond. With its modernisation, the historic building of the nursing home was spatially optimised, adapted to today's care standards and supplemented with high-quality new buildings – mostly in modular timber construction. In the course of the construction work, the operators and the commissioned architects, HK Hermann Kaufmann + Partner ZT, decided in favour of the convenient and accessible sanitary solutions from HEWI.
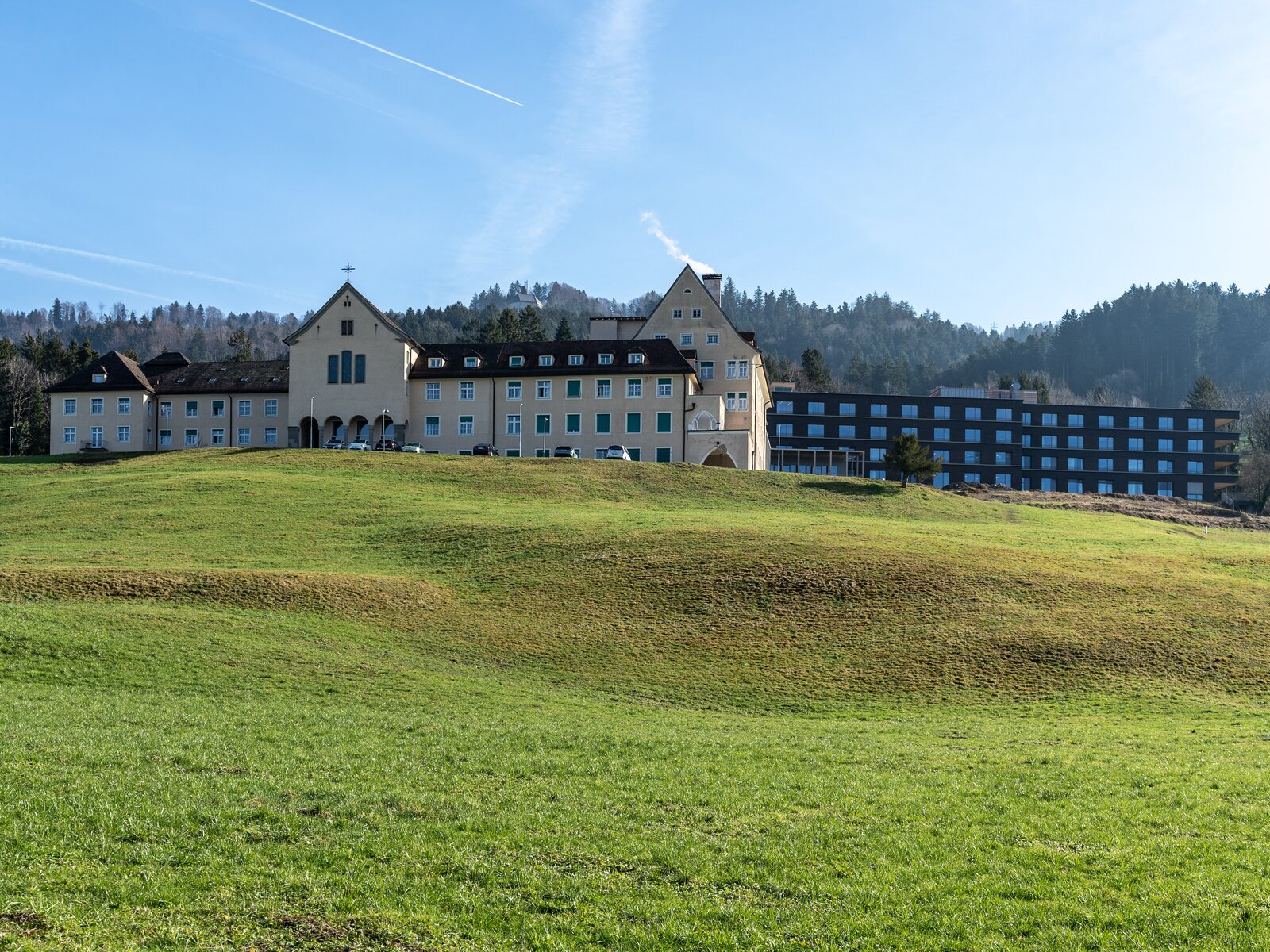
The design concept by the Vorarlberg architectural firm HK Architekten envisaged a mixture of new construction and conversion. Firstly, the south-facing residential wing, known as "Haus Pfänder", built in 1980 with 54 rooms and lounges, was demolished. In order to be able to realise the project during ongoing operations, a temporary, two-storey extension in a modular timber construction was erected to the north of the historic main building in collaboration with Kaufmann Zimmerei und Tischlerei GmbH, which provided accommodation for 36 residents during the construction work. The prefabricated and turnkey modules can be flexibly connected to one another. The concept proved to be economically and ecologically viable, as the modules are made of wood. Rather than CO2 being released during the production of the modules, CO2 is stored in the timber construction.
Straight lines and large windows
Following the demolition of the 1980s building, the new Haus Pfänder was erected on the same site to the south of the building ensemble, initially as a two-storey building with a load-bearing concrete structure. Once the two floors were completed, the residents were moved from the temporary extension to the new building. Finally, the 36 wooden modules were moved. These were placed on top of the new building as the 2nd and 3rd storeys and thus reused on site. Module after module was transported in just four days using a crane and two lorries. The minimalist architecture of the new building is characterised by straight lines, large windows and a modern, dark wooden façade, creating a deliberate contrast to the historic main building. Spacious, open viewing terraces on four floors replace the small balconies of the previous building. Large windows allow plenty of daylight into the interior and open up views of the beautiful natural surroundings.
In addition to the construction work for Haus Pfänder, the central structure with the former main entrance, administration, dining room, café and other facilities was demolished and rebuilt, with a large hall as an event centre forming the heart of the new central building. Floor-to-ceiling windows and a cantilevered canopy, which is supported by filigree square concrete columns like an arcade, lend the entire building ensemble a contemporary character.
HEWI solutions enable self-determined everyday life
Inside Haus Pfänder, the many wooden walls radiate a natural cosiness. Above all, however, ageing with dignity also means promoting and maintaining people's autonomy, privacy, independence and safety as far as possible. The Jesuheim has set itself the task of ensuring this. The operators and architects made a conscious decision in favour of HEWI solutions for the new premises, "as the barrier-free sanitary solutions in Universal Design take the needs of all people into account to a special degree and at the same time have set high standards in aesthetics and design," confirms project manager Stefan Hiebeler, HK Architekten. "The HEWI solutions can also be seamlessly combined with each other," says Stefan Hiebeler, emphasising the system concept, "which is very important to us."
The L-shaped support rails and shower rails including shower handrails from the System 900 in special sizes with their functional design not only offer optimal grip and secure hold, but also give the bathrooms a sophisticated character in satin finished stainless steel. The L-shaped support rails are complemented by the hinged support rails from the 805 Classic range, which are essential for secure hold and support at the toilet. In showers, for example, the Safe Touch shower thermostats from HEWI protect against scalding. We were able to adapt the washbasins in alpine white to every bathroom thanks to the variable length of 850 to 2800 millimetres – complemented by single-lever washbasin mixers that allow intuitive operation, while the integrated handles offer hold and safety for the other hand.
"With HEWI, we were able to plan our bathrooms individually," says Stefan Hiebeler. The newly designed bathrooms promote the well-being of the patients and at the same time relieve the nursing staff by enabling independence and providing safety.
Stay informed
We will keep you up to date on interesting topics and innovations relating to fittings and sanitation. Subscribe to our newsletter now, so you don't miss out.
Facts and figures
Project
Modernisation of the Jesuheim nursing home
Location:
Jesuheim, Pfänderstraße 20, 6911 Lochau (AT)
Completion:
2024
Client:
Sozialeinrichtungen der barmherzigen Schwestern Zams Betriebs GmbH, 6511 Zams (AT)
Architecture:
HK Architekten, Hermann Kaufmann + Partner ZT GmbH, Schwarzach (AT), www.hkarchitekten.at
Modular construction:
Kaufmann Zimmerei und Tischlerei GmbH,
6870 Reuthe (AT), www.kaufmannzimmerei.at
Wholesaler:
INHAUS Handels GmbH, 6845 Hohenems (AT), www.inhaus.eu
Photos:
Roland Wehinger
