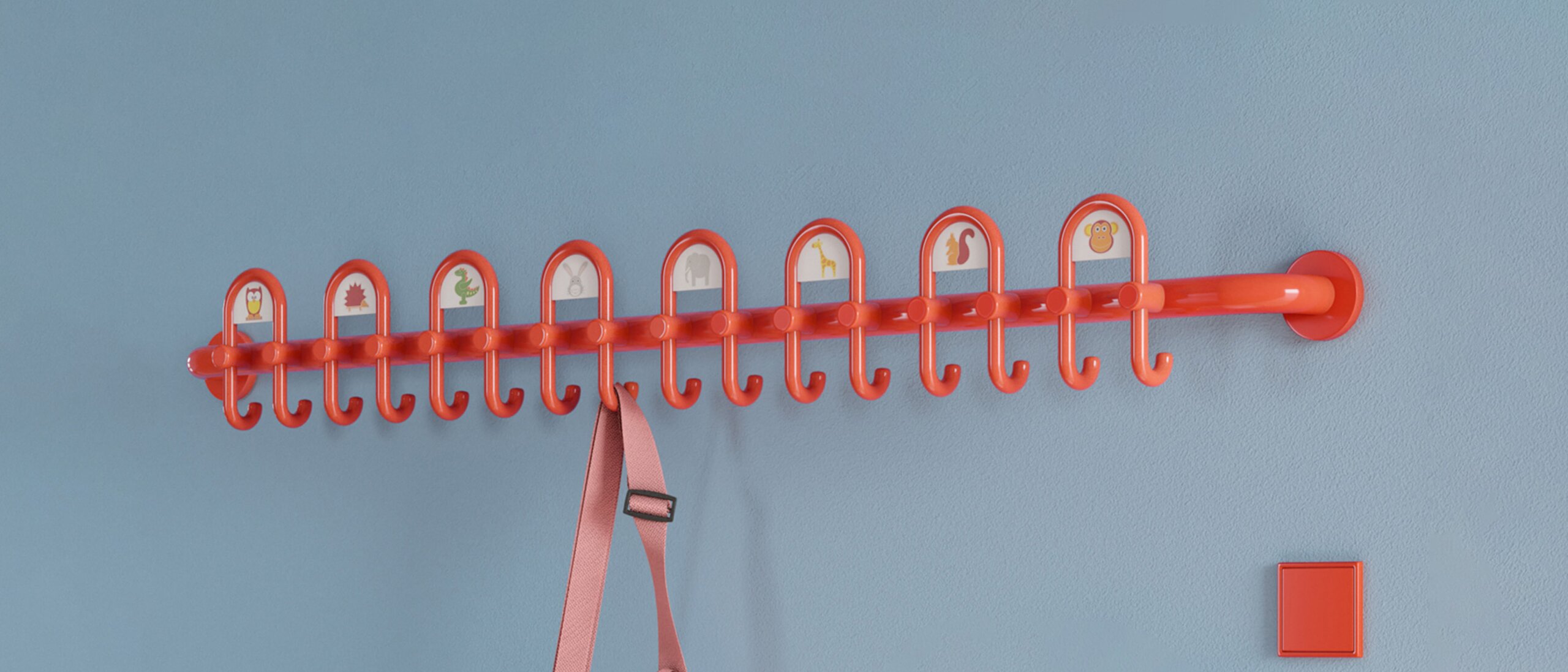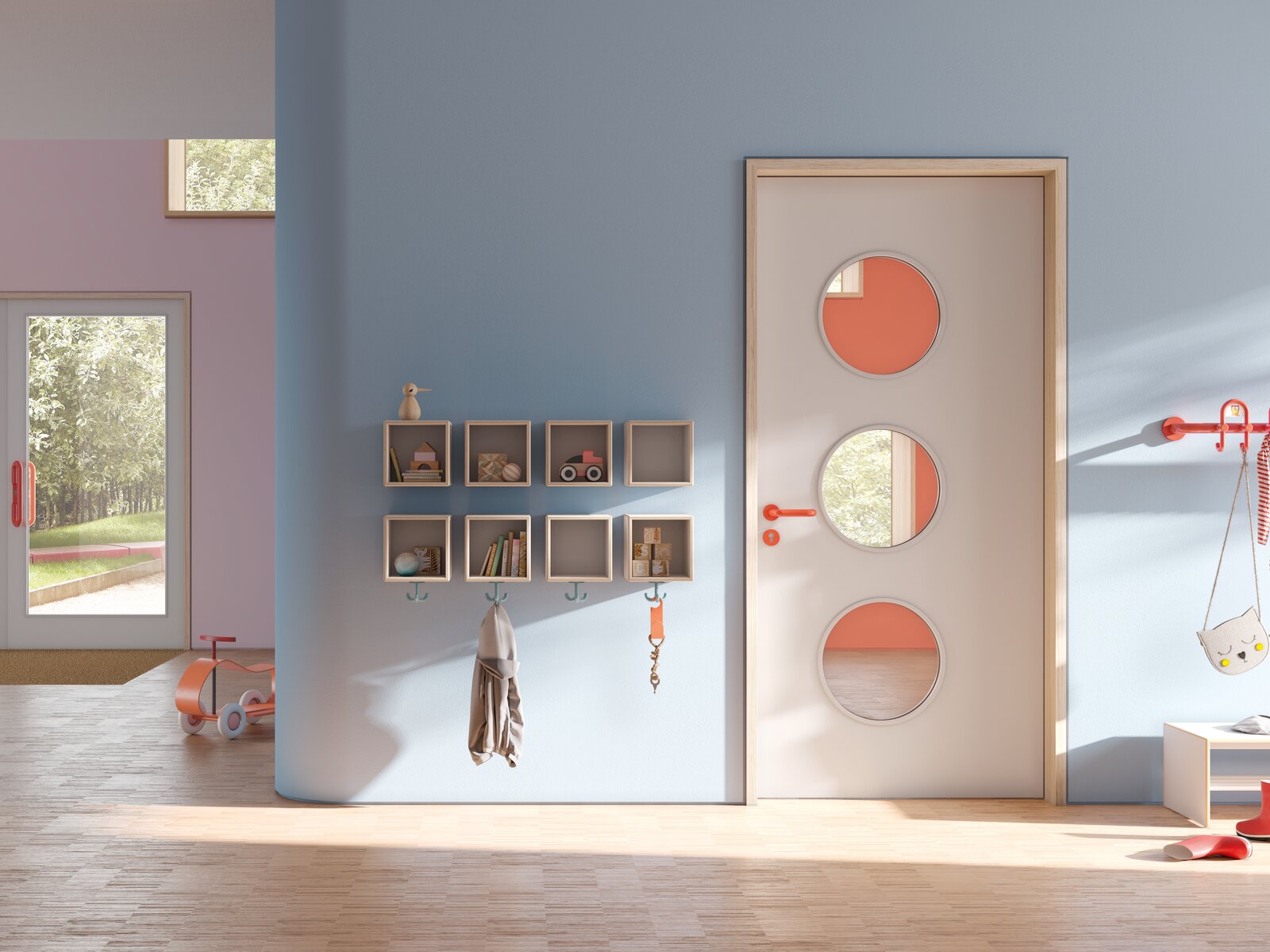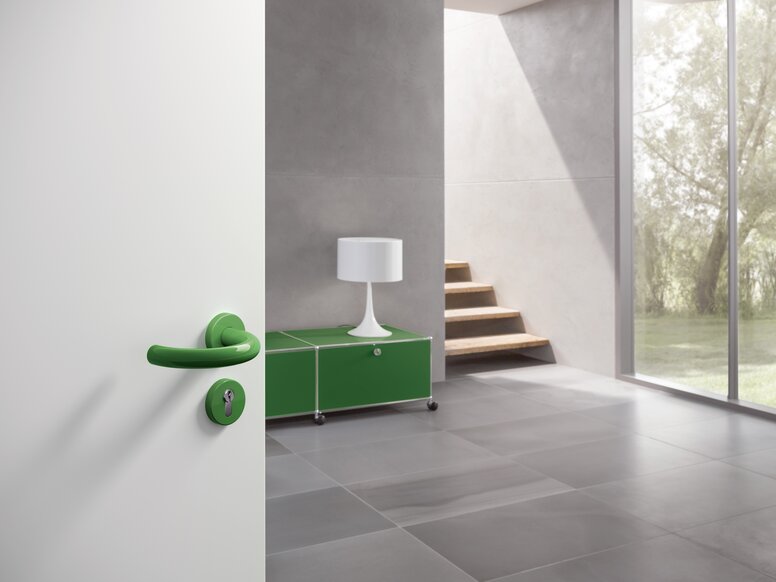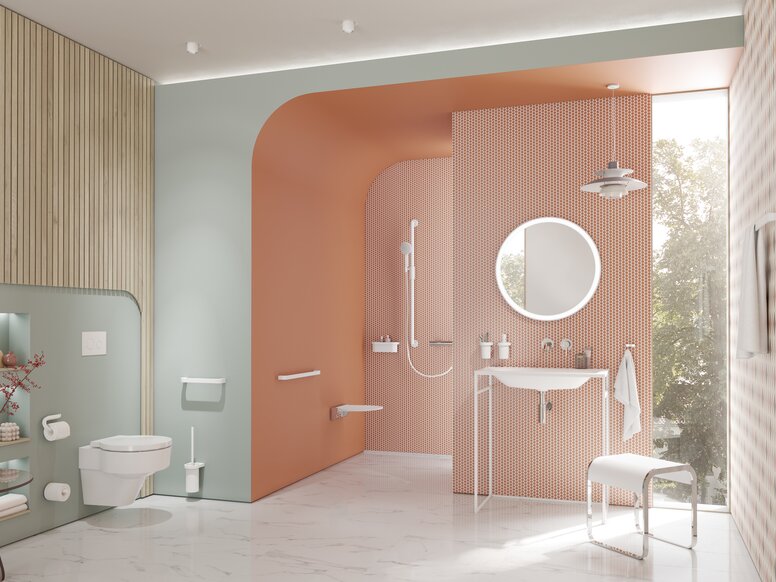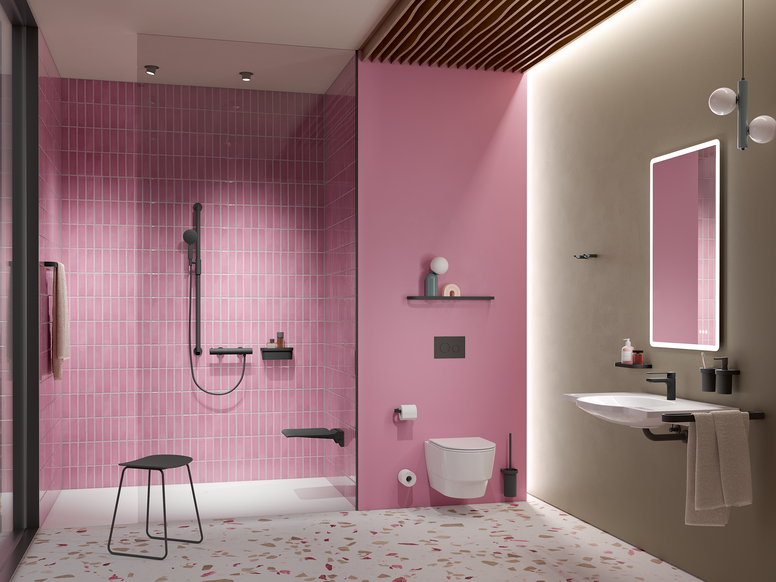HEWI MAG / Knowledge
Guidelines for new nursery school construction: What you should bear in mind
Childcare makes it easier to reconcile work and family life. An IW study shows, however, that there is a shortage of around 342,000 day-care places. However, not only are significantly more educators needed, but there is also a lack of space for kindergartens and day-care centres. But what needs to be considered when building a new kindergarten? What guidelines have to be followed, what funding has to be applied for? This article provides answers
Kindergarten new building guidelines
Even though small children like to play together and are certainly not bothered by larger groups of children, when building a new kindergarten, it is important to ensure that the room size is suitable. This is essential for children to feel comfortable. Within Germany, there are different specifications regarding group size and staffing ratios. Each federal state regulates this individually in the Kita-Gesetz. The space requirements also depend on the pedagogical concept. For example, small groups of ten to 15 children are conceivable, but also open-plan concepts consisting of several group and rest rooms. The most common model is one in which the day care centre consists of several group rooms (suitable for 20 to 25 children) as well as a hallway and a multi-purpose room. According to the State Youth Welfare Office in Hesse, the minimum space requirement is, for example, a room height of at least 2.80 m and a corridor width of at least 2.00 m. An overview of legal principles, such as how the outdoor area of a day care centre is to be designed, can be found here.
Guidelines for the Kindergarten New Building: Rooms that are needed
Children under the age of three have high demands on their care. Therefore, different spaces for the different needs of the small day care centre visitors have to be considered. You must therefore plan for the following rooms:
- Corridors and cloakroom
- Group rooms
- Sanitary rooms
- Sleeping rooms
- Kitchen
- Therapy room
You should also think about rooms for administration, such as recreation rooms for educators, the office for the director and a storage room. The regulations for the new nursery building stipulate that all rooms must be dry, clean and bright. In addition, they must not get too hot in summer. Also think about security, for example in terms of rooms. The floors must be non-slip everywhere, but at the same time easy to clean - at best to wipe wet. The electronics must not be accessible, sockets must be secured and windows must be lockable.
New nursery building - high standards are necessary
When building a new day care centre, you should also take other aspects into account in addition to legal requirements. As a planner or architect, it's up to you - set high-quality standards to best support the future, small users in their development. You should consider the following aspects:
- Location of the day care centre
Residential areas are ideal as a location - i.e. close to families whose children are to go to the day care centre. An industrial area is less suitable for this. Ideally, there is also a primary school near the new day care centre, so that after-school children can easily transfer there. Often daycare centres are located on the outskirts of towns, which has the advantage of a traffic-calmed environment.
-
Barrier-free building
Not only in the course of inclusion, as a planner or architect you should already take into account during the planning stage that the daycare centre will be built barrier-free. Not only children with disabilities benefit from this, but all day care centre users. Parents with prams or buggies also prefer the day care centre to be accessible without major barriers (such as steps).
- Pedagogical architecture
In Reggio pedagogy, it is said that the room acts as a third educator. A day care centre should invite children to play, but at the same time offer educational experiences. Already during the planning stage, you can take into account that a solar-powered fountain will be built, which can be used to explain how solar energy works. Equally important for a pleasant atmosphere are colours and the choice of furniture in the interior design of a day care centre. HEWI offers matching washbasins for children, for example, in cheerful colours. You can find more tips on day care centre room design for example in our MAG article.
- Pay attention to sustainability
Many parents attach importance to a healthy care environment when choosing a suitable day care centre. This does not only apply to the catering in the day care centre, but already includes environmentally friendly building materials. Ecological construction is therefore strongly recommended. This includes not only the building materials used, but also that the building is planned to be as compact as possible. It should consume as little space as possible, use resources sparingly and reduce contamination to a minimum. For example, products that are extremely durable due to their material are suitable as fittings - such as the System 111 lever handle from HEWI.
- Hygiene is the be-all and end-all
In addition to guidelines for construction, guidelines for Hygiene are also part of a safe new nursery building. In addition to the Building Code and the State Building Regulations, the implementing ordinance, the accident prevention regulations for day care facilities for children and other ordinances and guidelines are decisive for this. You should already take these aspects into account during the planning stage. Where should the kitchen go, for example? This must be clarified with the health department. In terms of hygiene regulations alone, it makes a big difference whether the day care centre cooks its own food or is supplied by an external provider
WHAT IS THE STATE OF HYGIENE IN GERMANY?
What is the state of hygiene in the care, public, hotel and education sectors? These and many other questions are answered in the new, free e-book from HEWI. Feel free to download the e-book here free of charge.
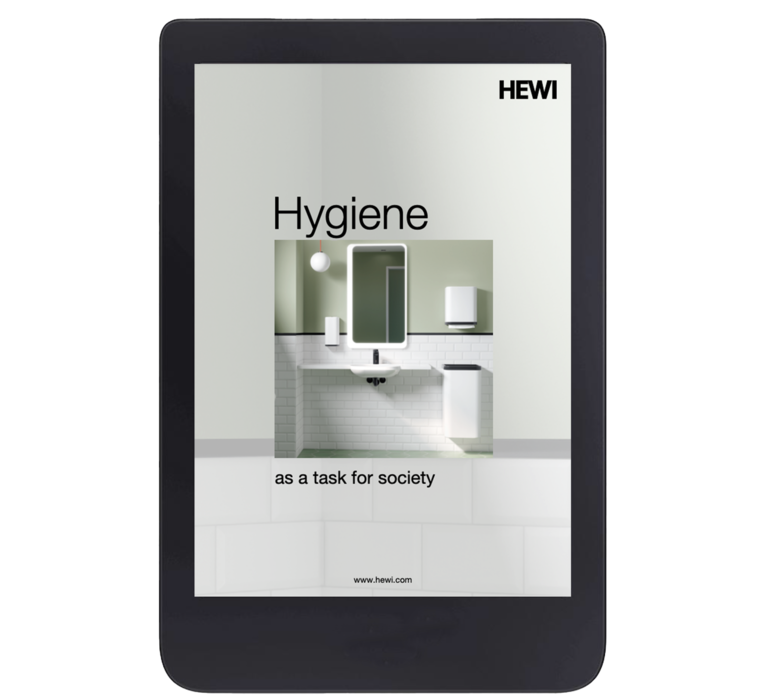
Subsidies for the new construction or conversion of kindergartens
In 2008, the first federal investment programmes were launched to promote the construction of day-care centres in Germany. Within three investment programmes, around 3.28 billion euros were invested in the expansion of childcare places for children under the age of three. This enabled the federal government to create more than 560,000 additional childcare places. But there is still a high demand for childcare places. Currently, the federal government is providing an additional one billion euros with a fifth investment programme. The basis is the economic stimulus package to deal with the consequences of the Corona pandemic in 2020 and 2021. This is intended to create another 90,000 new places in day-care centres and day care for children. However, these funds are not only available for the construction of new day-care centres, but can also be used for conversion measures and improved equipment. In this way, daycare centres can improve hygiene, for example. Due to the pandemic, the federal states have asked the federal government to extend the deadlines in this programme. This means that subsidies are now available for daycare centres that have been set up by 30 September. June 2022 be approved. Further information can be found here.
Free planning service
As a planner or architect, do you need help with the planning of buildings? The free planning service from HEWI will be happy to support you.
