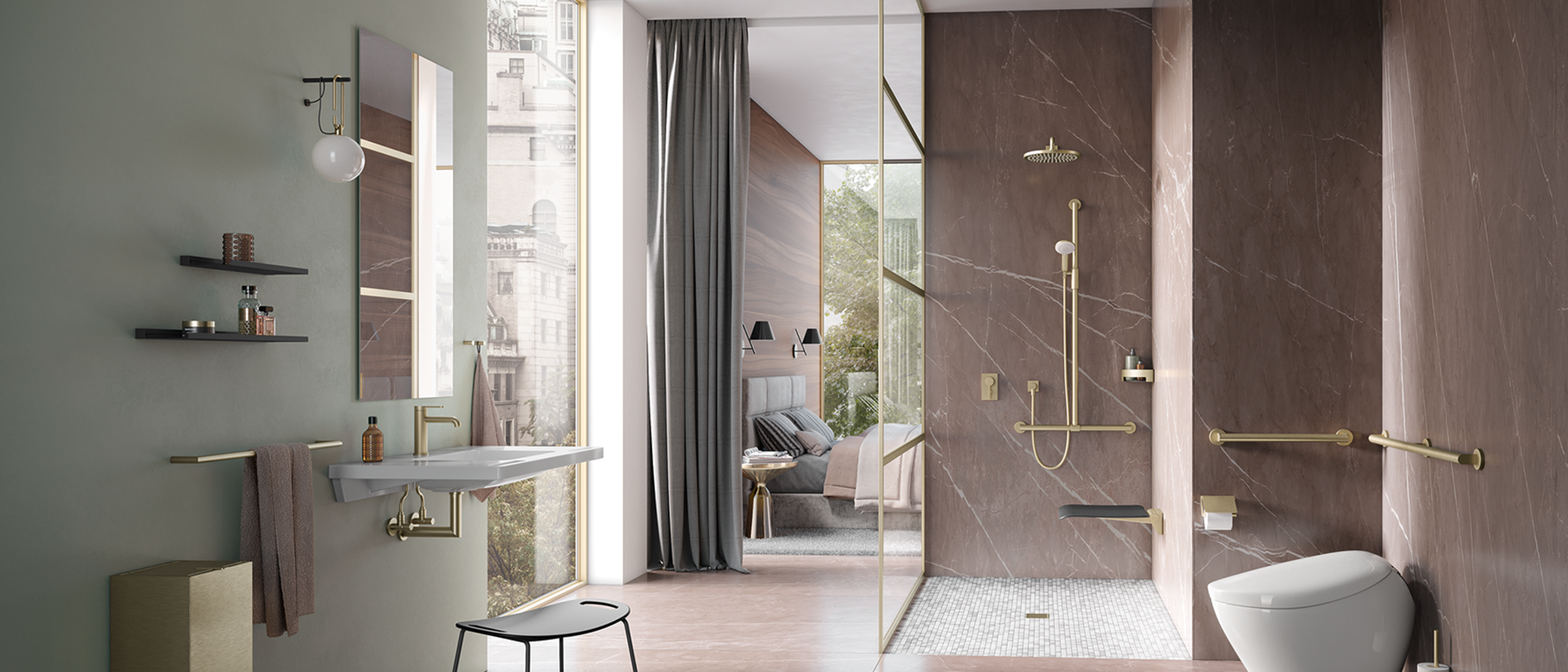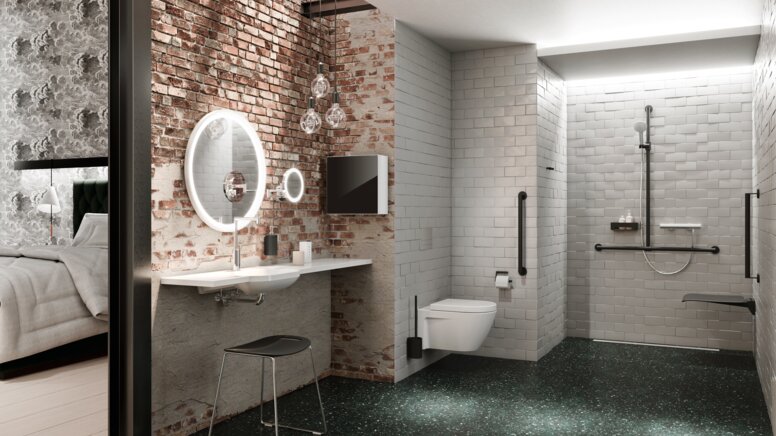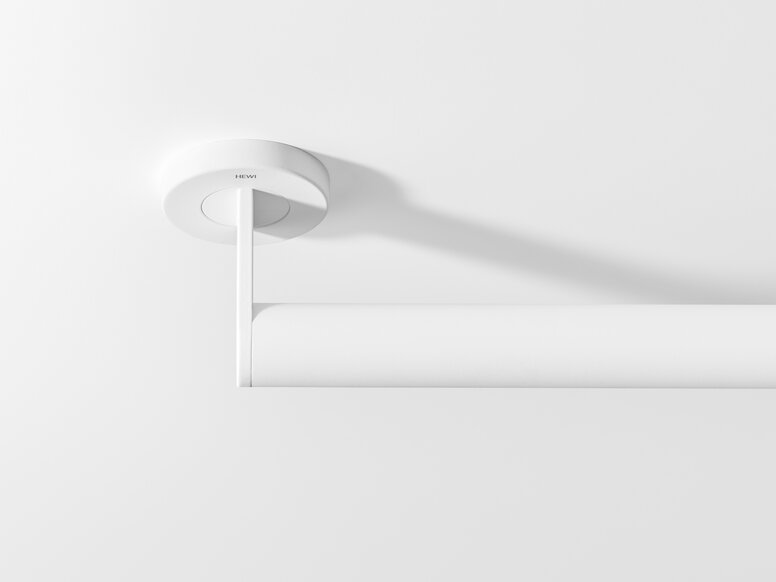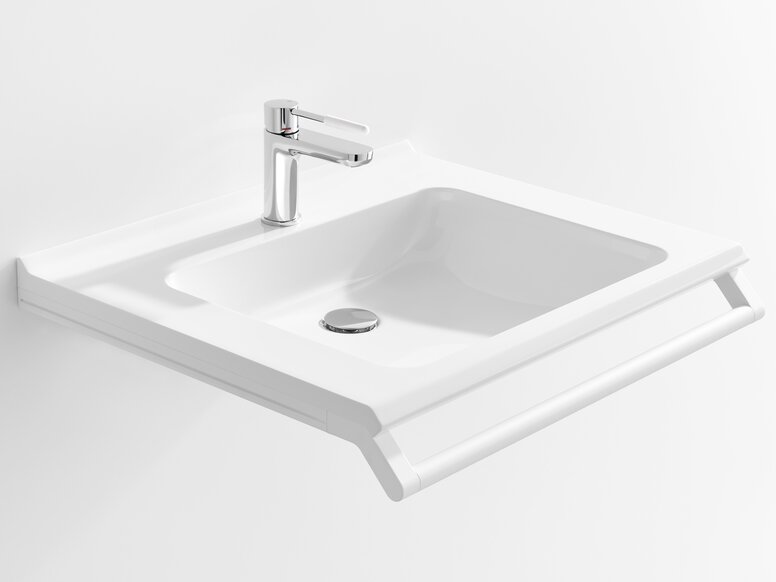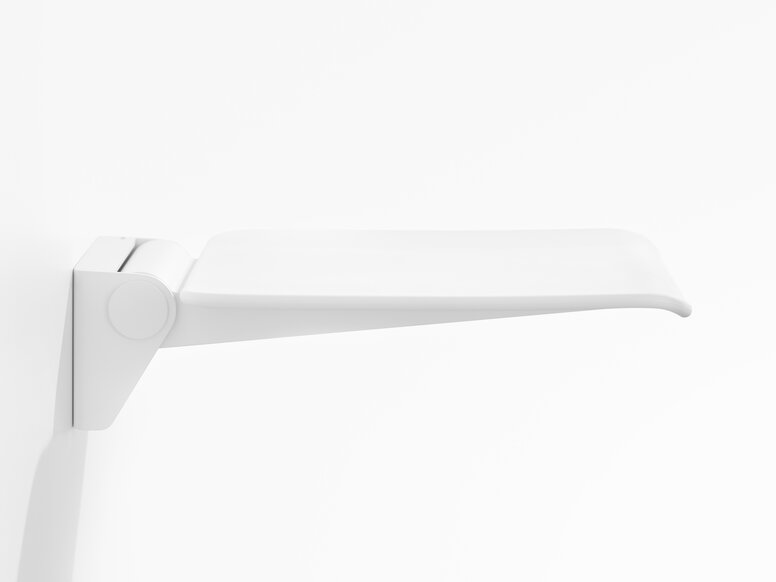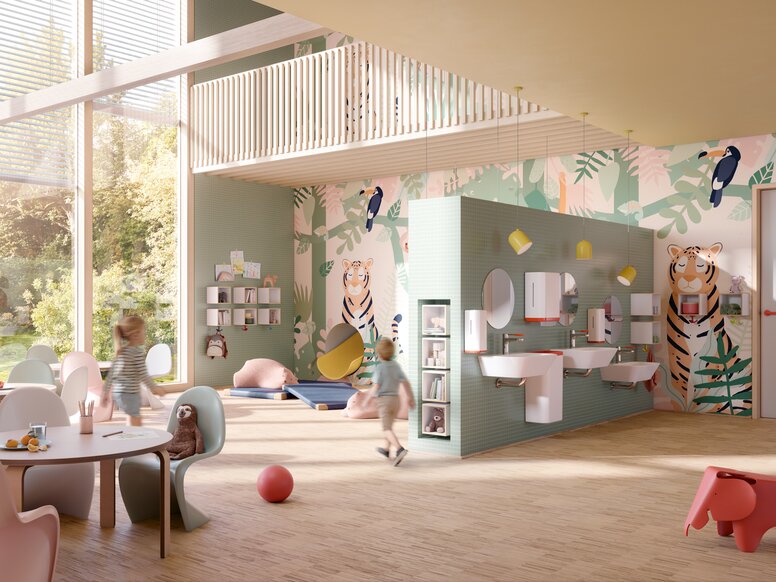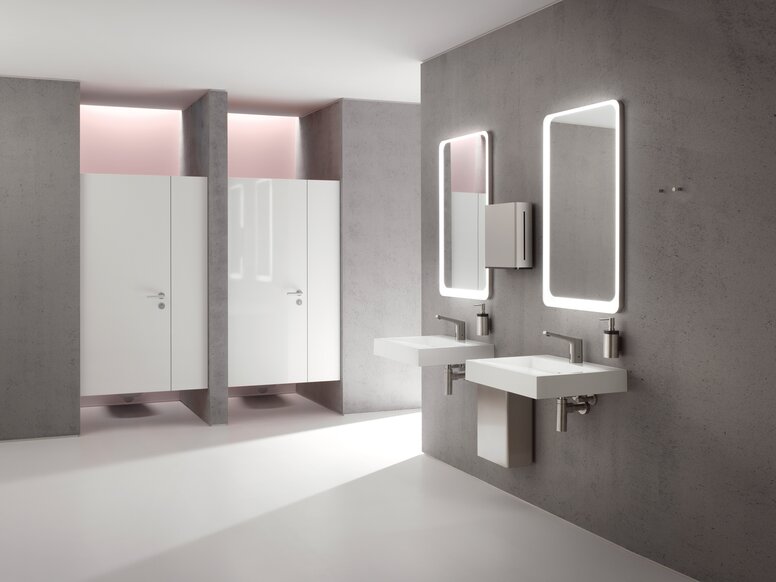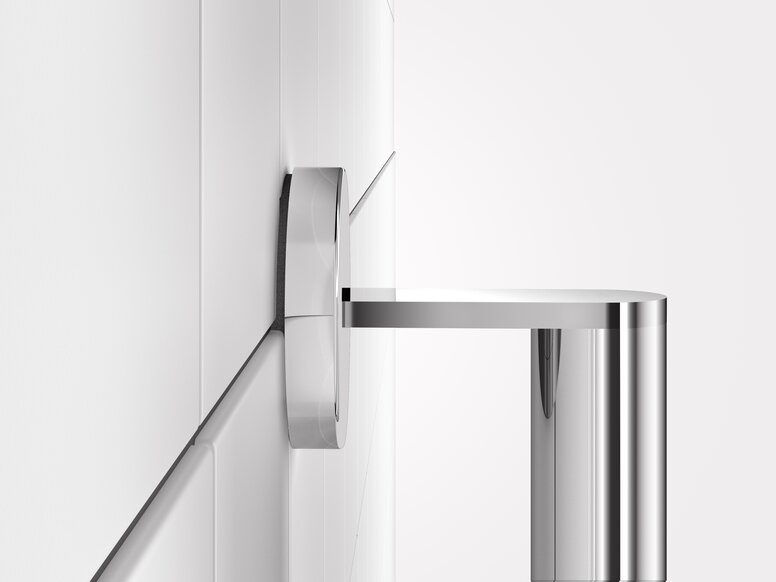HEWI MAG / Knowledge
Why you should plan hotel rooms barrier-free
Attractive hotel design is not only about creating an unmistakable feel-good ambience. It is important to create a place for guests to feel at home. But today, this also increasingly includes the topic of accessibility. In larger houses, it is even obligatory to offer at least one barrier-free room. Barrier-free construction is therefore also becoming increasingly important in the hotel sector. Find out why accessibility should be an important part of hotel concepts for the future.
People with physical impairments - such as wheelchair users - depend on barrier-free hotels or wheelchair-accessible hotels. Planners and architects should not only plan the hotel room barrier-free, but also pay attention to accessibility when planning the entire hotel building. Countless steps without a lift, steeper inclines or parking spaces that are not seamlessly connected to the hotel building otherwise quickly become insurmountable hurdles. Kornelia Grundmann, owner of gabana, the agency for accessibility, has already explained in her interview with HEWI what is particularly important in hotels. But there are also legal requirements that hotels must adhere to.
Barrier-free planning of hotel rooms: target agreements for hotels and gastronomy
As early as 2005, both the German Hotel and Restaurant Association (DEHOGA) and the German Hotel Association (IHA) signed the target agreement on accessibility in cooperation with disability associations. This has since been valid throughout Germany. It sets uniform nationwide standards when it comes to recording, evaluating and presenting accessible services. These are intended to help people with impairments to find their way around more easily. Five years later the federation expanded the target agreement. It contains minimum standards for the categorisation (A, B, C, D, E) of barrier-free accommodation and catering establishments in Germany. In addition, the Muster-Beherbergungsstättenverordnung MBeVO stipulates that at least ten per cent of guest beds in accommodation rooms must be designed in such a way that they correspond to living rooms that can be used without barriers. If the size exceeds 60 beds, a double room including bathroom must be wheelchair accessible.
Barrier-free arrival at the hotel
To ensure that the arrival is as barrier-free as possible, parking spaces with a dimension of 350 x 500 cm are obligatory. It must also be possible for guests to enter the hotel without barriers. This requires either a ramp, step-free access or a lift with a minimum area of 110 x 140 cm. Alternatively, a lift or stair platform lift is also possible, but these should be 80 x 80 cm in size. Rotating or revolving doors are not easy to use for people with impairments - especially wheelchair users. As an architect or planner, you should therefore resort to other door alternatives. If there is a ramp as access to the hotel, its gradient should not exceed six percent. It should also be at least 120 cm wide.
What are the regulations for making a hotel room barrier-free?
In addition to the minimum standards that the industry has imposed on itself, there are also legal regulations. Barrier-free building is defined by DIN standards 18040-1 and 18040-2. These include both the requirements of people with walking disabilities and sensory impaired people. It is also advisable to follow the DIN standards in the barrier-free hotel room floor plan. The classifications of the associations are largely in line with the standards. Essentially, accessibility in the hotel concerns the following areas:
- Access
Entrance, rooms or the dining room must be accessible for wheelchair users. This is possible through access on one level (step-free), ramps with a low incline (maximum six degrees) as well as lifts.
- Barrier-free WC
In principle, there is an obligation for pubs serving alcohol to provide public toilets. The same applies to hotels with restaurants. DIN 18040 for barrier-free building can also be applied here. Providing an accessible toilet is highly recommended so that guests do not have to visit their room every time.
- Lifts
Lifts must be accessible without steps and require an operating radius of at least 150 x 150 cm. Other requirements are an entrance door of at least 90 cm, a cabin width of at least 110 cm and a cabin depth of at least 140 cm. The controls should be arranged horizontally.
- Reception
At one point the reception desk is at least 85 cm high.
- Doors
All doors need a width of at least 90 cm.
- Corridors
All areas relevant to guests must be accessible via a corridor that is at least 150 cm wide.
- Rooms
The room also needs a passage width of 90 cm. You also need to plan for generous movement areas. In front of the sanitary room and in front of the passage to one long side of the bed at least 50 x 150 cm wide, on one long side of the bed at least 150 cm wide and next to the furnishings and controls at least 120 cm wide.
- Sanitary rooms (washbasins, toilets, showers)
In the bathroom generous movement areas are also required - in front of the washbasin and toilet as well as in the shower at least 150 x 150 cm. To the right and left, or alternately to the right or left if there are several rooms available next to the toilet, a minimum width of 95 cm and a depth of 70 cm are required. Recommended hotel bathroom fittings include folding support handles, barrier-free washbasins and shower seats.
WHAT IS THE STATE OF HYGIENE IN GERMANY?
What is the state of hygiene in the care, public, hotel and education sectors? These and many other questions are answered in the new, free e-book from HEWI. Feel free to download the e-book here free of charge.
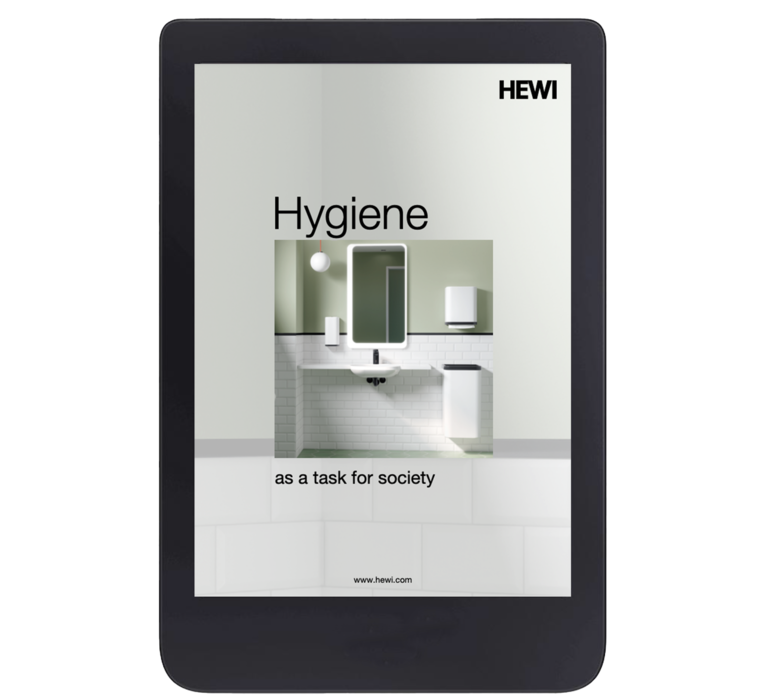
Design and comfort: making hotel rooms barrier-free
Despite the DIN requirements that have to be implemented, accessibility, comfort and design do not have to be mutually exclusive - quite the contrary. At HEWI, these topics become a fixed unit. Mobile solutions from HEWI make it possible to adapt the accessible hotel room entirely to the needs of the user. System 900, for example, adapts flexibly. Thanks to mobile shower seats and folding support rails, hotels can convert any room into a barrier-free hotel room within seconds. When the mobile solution is no longer needed, it disappears discreetly behind a cover on the mounting plate.
Tips on planning barrier-free showers and washbasins can be found in our respective MAG articles. The examples for public sanitary rooms also contain important tips for hotel room design.
Best Practice: Accessibility in the Design Hotel
Making the hotel room barrier-free brings numerous advantages for visitors. A room in the Universal Design is usable for every guest - whether with a physical limitation or not. If you plan hotel rooms barrier-free, people with disabilities spend their stay without restrictions. If they then also find a particularly attractively designed room, this increases their sense of well-being. The Lighthouse Hotel & Spa in Büsum also shows how well accessibility and beautiful design go together. The System 900 products complement the industrial design of the hotel - with its red brick and matt black elements in the interior design. You can find more about this reference here.
