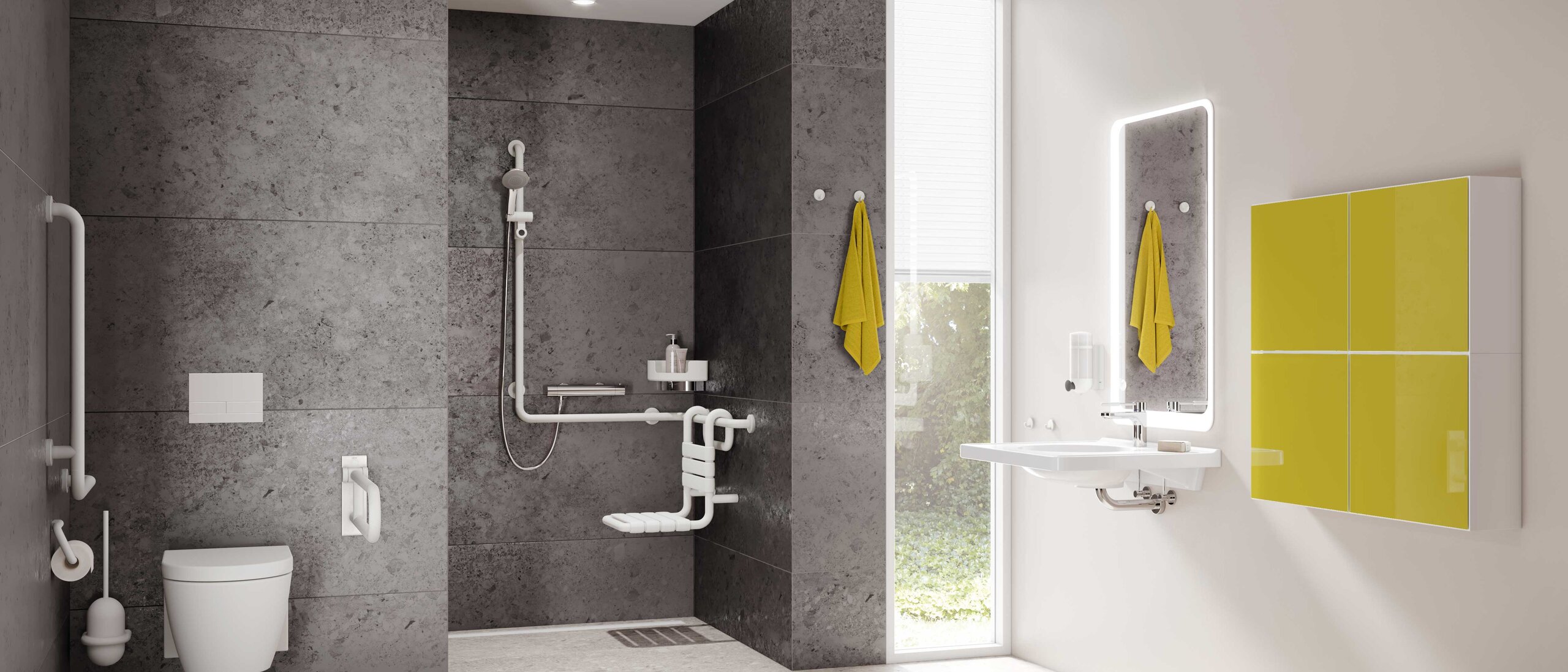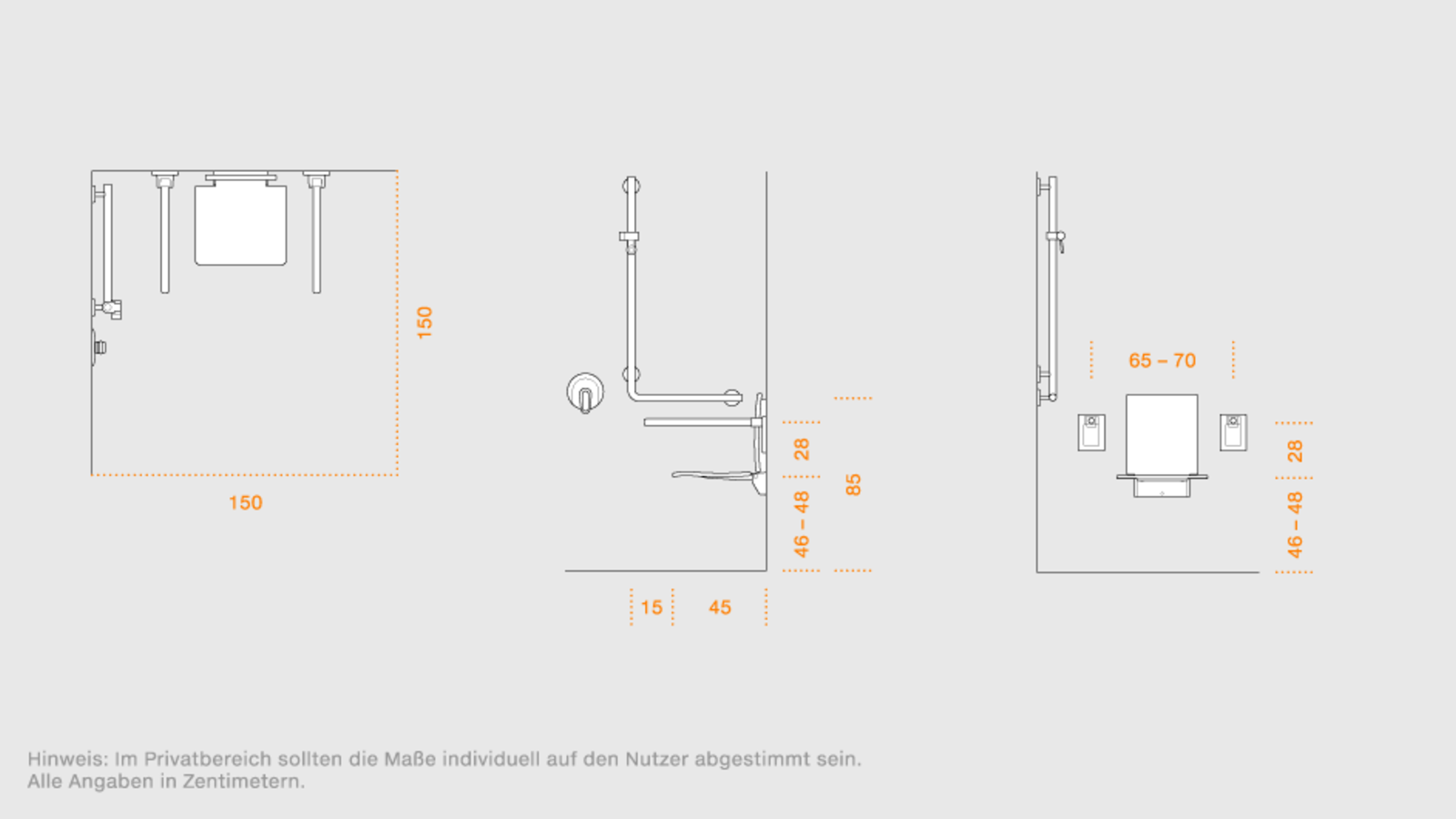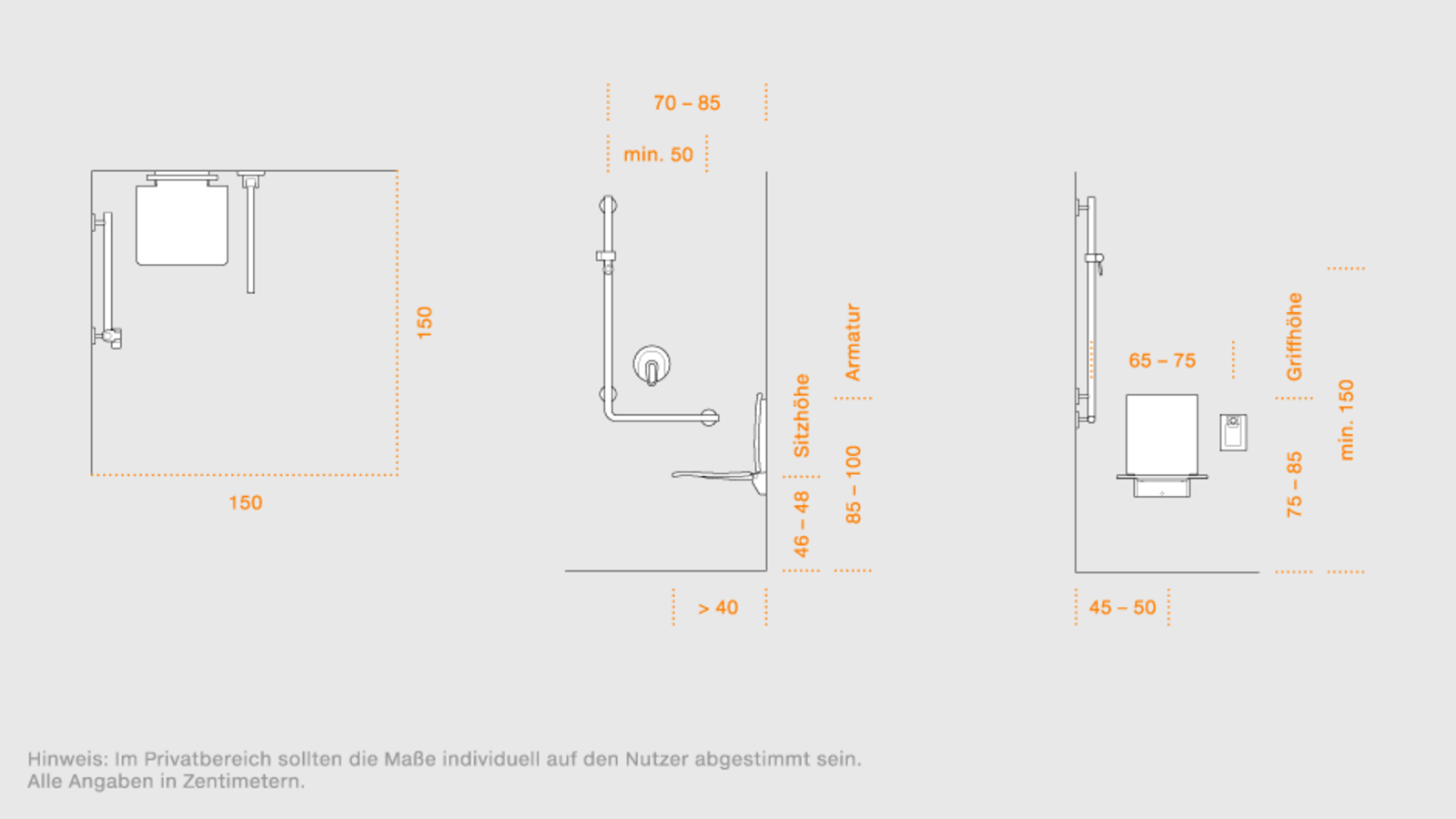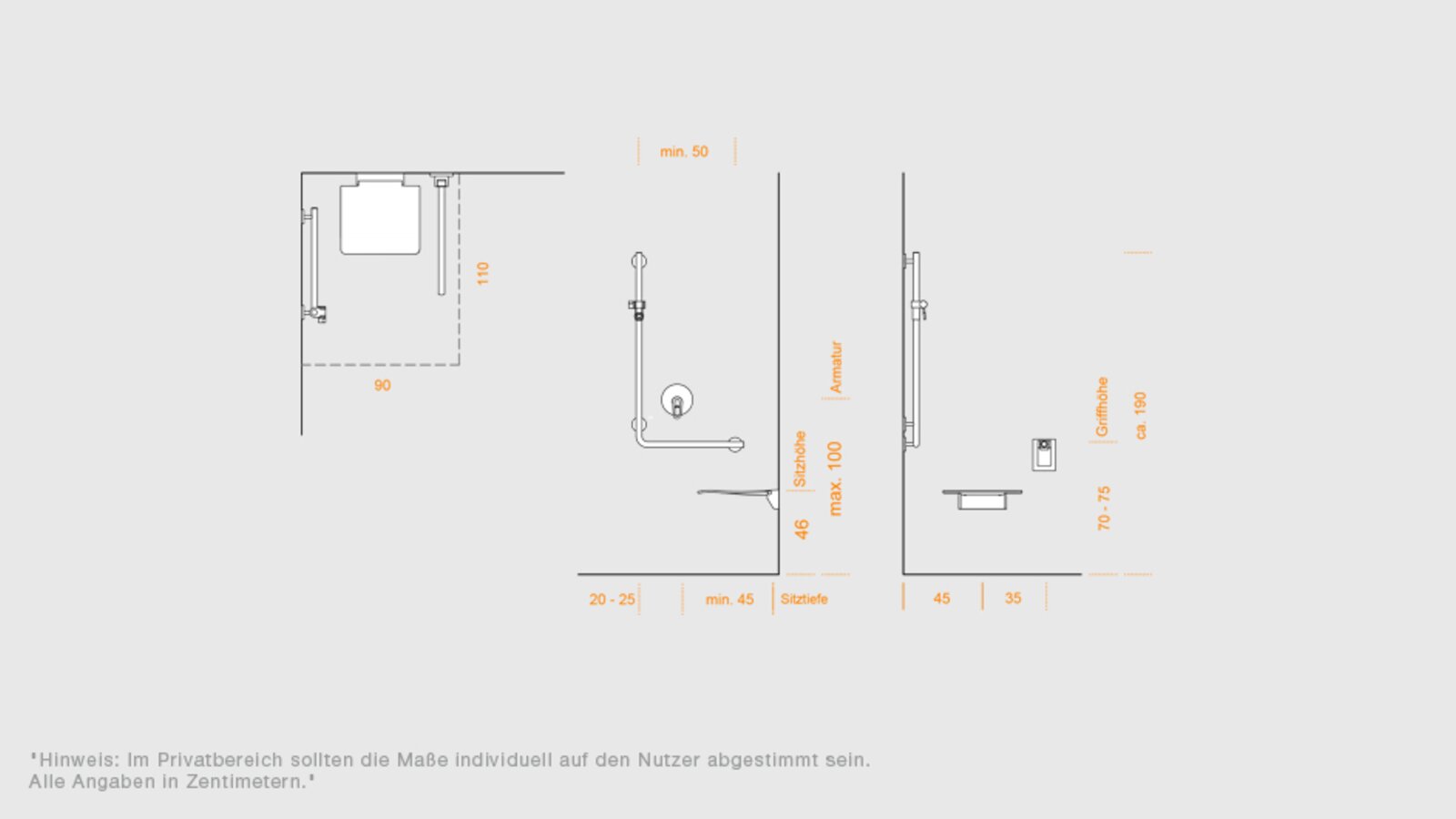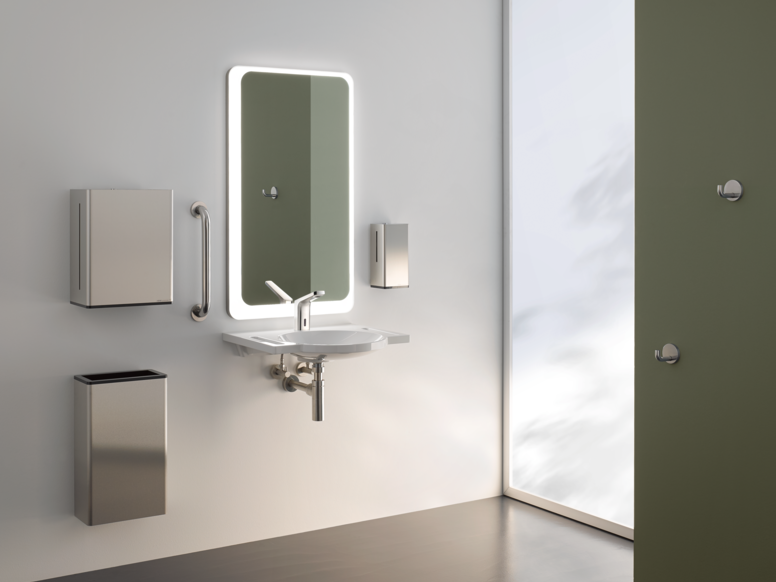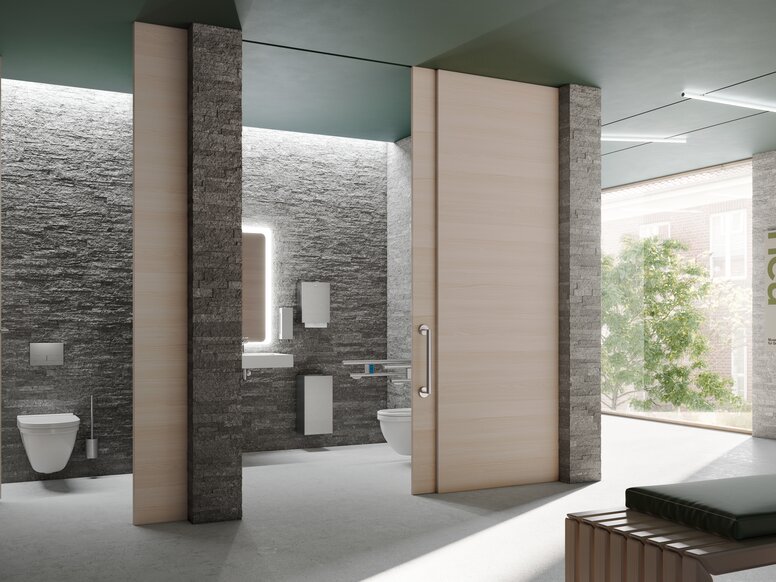HEWI MAG / know
Accessible shower - an overview of the most important planning tips
You want to convert your bathroom to be barrier-free? With our series "Planning tips for barrier-free sanitary rooms" we give you helpful tips for shower, WC and washbasin. In the following article, we will help you plan your accessible shower and answer the most important questions about financing, legal requirements and homely design.
The demand for barrier-free bathrooms is increasing. Almost one in three is dissatisfied with their bathroom , as it is not equipped to meet the needs of the elderly. More space, better holding options and level access to the bath and shower are important measures in the context of a bathroom renovation and are also financed by the state. What you have to pay attention to and which specifications you have to comply with are answered in the following questions.
1. How big does an accessible shower need to be?
In public sanitary rooms and in private apartments with wheelchair use, you must plan a movement area of at least 150 cm x 150 cm for the barrier-free shower in Germany (DIN 18040-1 u. DIN 18040-2 (R)) and in barrier-free apartments a floor plan of 120 cm x 120 cm (DIN 18040-2). The shower must be designed by you to be flush with the floor and may not be more than 2 cm lower than the rest of the floor. You must also use a non-slip floor covering that has at least evaluation group B according to GUV-I 8527.
Further information on legal requirements can be found here.
Installation recommendations
DIN 18040 PART 1
Public
DIN 18040 PART 2
Apartments Wheelchair use
DIN 18040 PART 2
Apartments
Shower area
- at the same level as the adjacent sanitary room
- May not be lowered more than 2 cm
- at the same level as the adjacent sanitary room
- May not be lowered more than 2 cm
- at the same level as the adjacent sanitary room
- May not be lowered more than 2 cm
Movement area
- 150 x 150 cm
- 150 x 150 cm
- 120 x 120 cm
Shower seat
- Seat height 46-48 cm
- Folding seat Projection min. 45 cm
- alternative: mobile, stable shower seat
- Retrofit option for seat
- Seat height 46-48 cm
- Retrofit option recommended
Folding handle
- A folding support handle must be fitted on each side of the folding seat
- Upper edge of folding support handle 28 cm above seat height
- 15 cm protruding above the seat, clearance between handles 65-70 cm
- Retrofit option for folding support handles on both sides of the seat
- Upper edge of folding support handle 28 cm above seat height
- Retrofit option recommended
Handholds
- Horizontal grab rails are to be provided, installation height 85 cm above OKFFB (axle dimension)
- Vertical grab rails are also to be installed
- Retrofit option recommended
fitting
- Single-lever shower fitting with hand shower
- accessible from a seated position, at a height of 85 cm to the side
- if there are several elements, an arrangement of up to 105 cm (axial dimension) is permissible
- the lever of the shower fitting should point downwards to prevent the risk of injury
- Single-lever shower fitting with hand shower
- accessible from a seated position, at a height of 85 cm to the side
- if there are several elements, an arrangement of up to 105 cm (axial dimension) is permissible
- the lever of the shower fitting should point downwards to prevent the risk of injury
- Lever of the shower fitting should point downwards to prevent risk of injury
- Operating height 85 cm
- With several elements, an arrangement of up to 105 cm (axial dimension) is permissible
Residential bathtub
- It must be possible to retrofit a bathtub in the shower area
- It must be possible to use the bathtub with a lift
- Subsequent installation of a bathtub in the shower area should be possible
flooring
- slip-resistant according to GUV-I 8527 min. rating group B
- slip-resistant according to GUV-I 8527 min. rating group B
- slip-resistant according to GUV-I 8527 min. rating group B
Installation recommendations
ÖNORM B1600
Shower area
- stepless with gradient
- floor anti-slip according to ÖNORM Z 1261
Size shower area
- min. 150 x 150 cm or 130 x 180 cm, can be approached from 2 sides over corner
Shower seat
- Seat size min. 40 x 40 cm
- Seat height 46 - 48 cm
- Centre distance from the corner 45 - 50 cm
Handholds
- horiz. Grab rails OK min. 75 - max. 85 cm
- senkr. Support bar from 75 cm up to a height of at least 150 cm, with a distance of at least 70-85 cm from the corner, can also be used as a shower support bar
- then connected to the vertical shower. Handle follows horizontal. Handle with length min. 50 cm
- on the 2nd wall (no drawing) horizontal. Handle length min. 90 cm, this can be used for suspension seats
- instead of the horizontal seat. A folding support handle with a horizontal distance of 65 - 75 cm between the handles can also be installed next to the folding seat, L=70-85 cm
- with fixed seats, the horizontal support handle must not be removed. Handle on the mounting wall in the area of the seat is omitted
Equipment elements
- Soap holder
fitting
- Height 80 - 110 cm
Shower curtain/ Shower splash guard
- Shower area partitions must be flexible (curtain) or fold-away
- no restriction of movement area
Residential bathtub
- Height on the entry side 50 - 55 cm
- should be at least 15 cm accessible with a lift
Bathtub - Grab rails
- on the narrow side vertical. Grab rail up to a height of at least 150 cm, flush with outer edge of tub
- horizontal. Handles at a height of 15 - 25 cm above the edge of the tub, length at least 50 cm, in the direction of the corner from the outer edge of the tub
- on the long side lowered. Grab rail 70 - 85 cm away from the edge of the tub measured up to a height of 150cm mounted
Installation recommendations
SIA 500 WHEELCHAIR ACCESSIBLE SHOWER
Shower area
- sleeperless, max. 2 % gradient
Shower seat
- Folding seat Projection min. 45 cm
- Seat height 46 cm
Size
- Shower area 90 x 110 cm
- Communal shower facilities 90 x 140 cm
- Slope max. 2%, separated by shower curtain
- Drainage area if possible 30 cm larger than shower area
Handholds
- horiz. Support bar, mounting height 70 - 75 cm
- vertical. Support bar with adjustable shower holder
- arranged in L-shape, horizontal. Length min. 50 cm, height approx. 190 cm
Folding support handle
- Folding handle on free side next to folding seat, mounting height 70 - 75 cm
Equipment elements
- Soap dish
fitting
- Height max. 100 cm from ground
Shower curtain/ Shower splash guard
- Shower area separated by a shower curtain
2. Will the cost of an accessible shower be subsidised?
The costs for the conversion of a barrier-free bathroom and thus also the costs for a barrier-free shower can be subsidised in various ways. It's often easier than you think.Depending on the federal state, various funding options are available.The KfW supports builders and modernisers in a wide range of projects. KfW grants a subsidy of up to EUR 6,250 for refurbishment to reduce barriers. This promotion is independent of the age of your customers.
In addition to the KfW bathroom renovation, there are also funding opportunities via the nursing care insurance fund. Those in need of care in care levels 1 to 5 who carry out measures to improve the living environment in their apartment or house are eligible for funding. The most diverse conversion measures are promoted. For the bathroom, for example, the replacement of the bathtub with a floor-level shower can be applied for, as can easy-to-operate fittings. The grants of up to 4,000 euros always apply per person and per measure. If several entitled persons live together, the subsidy can amount to up to four times 4,000 euros, i.e. up to 16,000 euros. If there are more than four eligible persons, the total amount is divided proportionally among the residents in need of care.
Attention: It is not possible to receive the care insurance fund subsidy for a conversion measure and use the KfW subsidy for this purpose. Only one subsidy is possible at a time.
Further information can be found on the KfW website at .
3. Can a barrier-free shower be retrofitted?
The answer is clearly yes. But there are a few things to keep in mind, because even a retrofitted, ground-level shower should be installed professionally and well thought out. Particularly important is the construction height of the floor, the height of the water connections, the slope and the water drainage.To do this, you will often need to remove the old plumbing and possibly install new plumbing.In most cases it will also be necessary to apply screed, renew the wall tiles including joints and install new flooring. In this way, a barrier-free shower can be created at a later date.
4. What other points should be considered when planning an accessible shower?
Shower enclosures for the barrier-free shower
Fold-away shower enclosures or HEWI shower curtains provide space for unrestricted movement when the shower is not in use. Thus, the space gained can increase the turning and turning possibilities of wheelchair users and make the bathroom more comfortable. In addition, a transparent or sliding partition provides more light and makes the bathroom appear larger. Similar to light colors from one color family and large tiles with uniform grout lines.
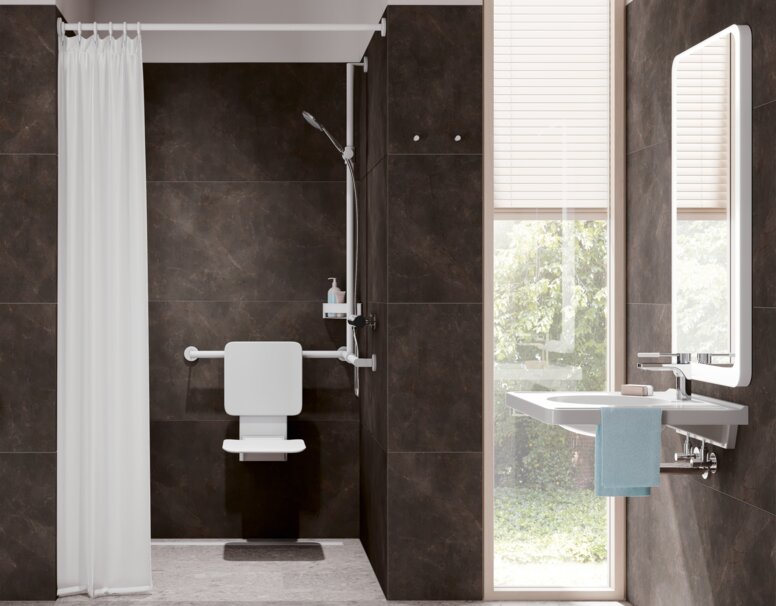
Shower rods for the barrier-free shower
Furthermore, you should pay attention to the choice of the right shower rod when planning a barrier-free shower. HEWI offers shower rods with WARM TOUCH which combine the optical properties of high-gloss chrome surfaces with the haptic properties of polyamide. The products feel pleasantly warm and thus contribute to a sense of well-being.Due to this property, WARM TOUCH products are particularly suitable for users with increased sensitivity to cold, as is the case with rheumatic diseases, for example.
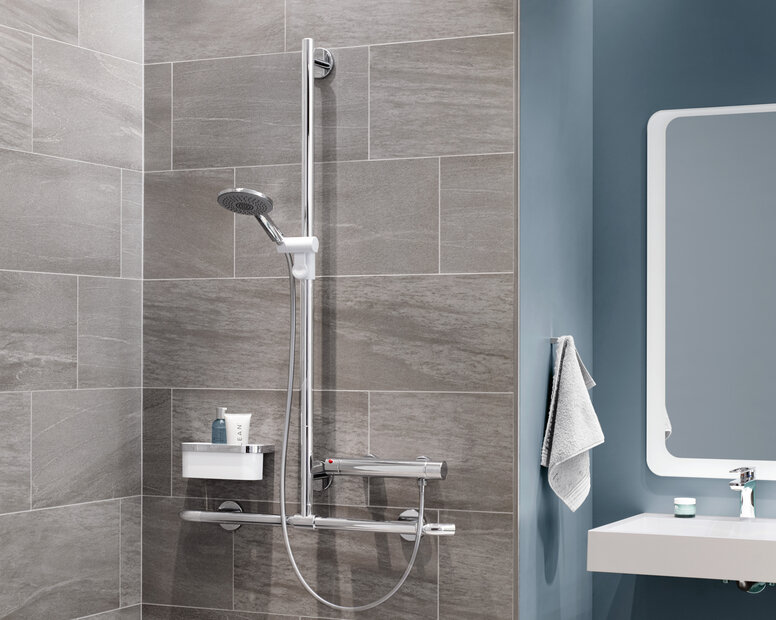
Barrier-free systems in which the shower rail can be used as a holding and support handle at the same time are particularly innovative. The HEWI shower rail can therefore be extended with HEWI shower handrails and offers the user more stability and holding options in the barrier-free shower. With System 900, the handrail and the support bar are connected by the innovative plug-in/lock-in connection. Instead of the usual four fastening points, only three rosettes are required with the innovative sanitary solution. This speeds up installation considerably and creates surfaces that are particularly easy to clean.
The HEWI shower bracket integrated in the HEWI shower bracket system for the series and systems 477/801, 802, 950 and 900 can be tilted as required and adjusted in height with one hand. This facilitates the individual adjustment of the hand shower for the user and is particularly suitable for barrier-free showers
Firm support and seat in the barrier-free shower
The HEWI stools support safe sitting in the bathroom and in the barrier-free shower. As a mobile product, they are flexible and can be used wherever they are needed. Whether in the shower, at the washbasin or as a storage surface, the stool is a barrier-free sanitary solution that can be used in many ways. They are available with integrated recessed grips and grab rails, for easier sitting down and standing up.
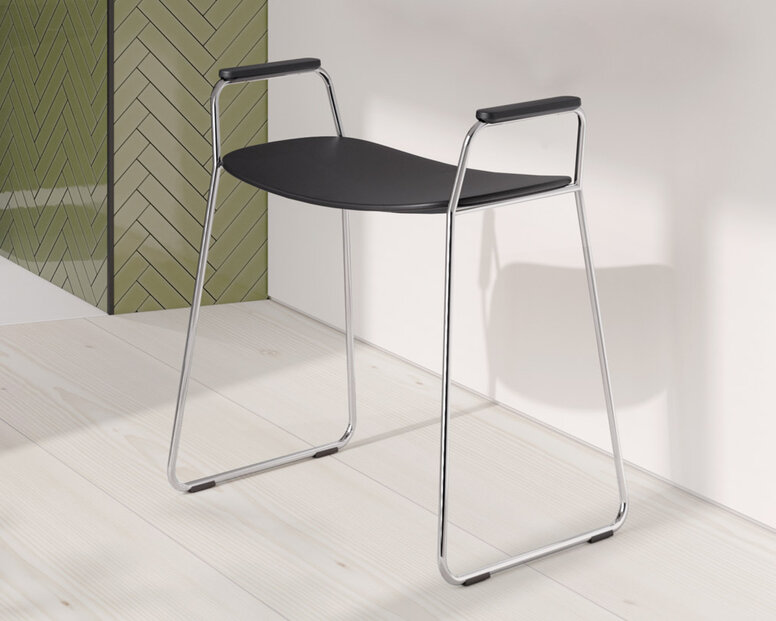
5. How can barrier-free showers be made homely?
Matt surfaces in particular create a feel-good atmosphere in the barrier-free shower.Their soft feel sets accents and makes the barrier-free shower look homely and elegant. HEWI therefore offers shower thermostats in matt black as well as seats and grab rails in a matt design. They increase the design options and give the bathroom a homely character. Accessories in matching colours, such as shelves or shower curtains, also make the bathroom look friendly and cosy.
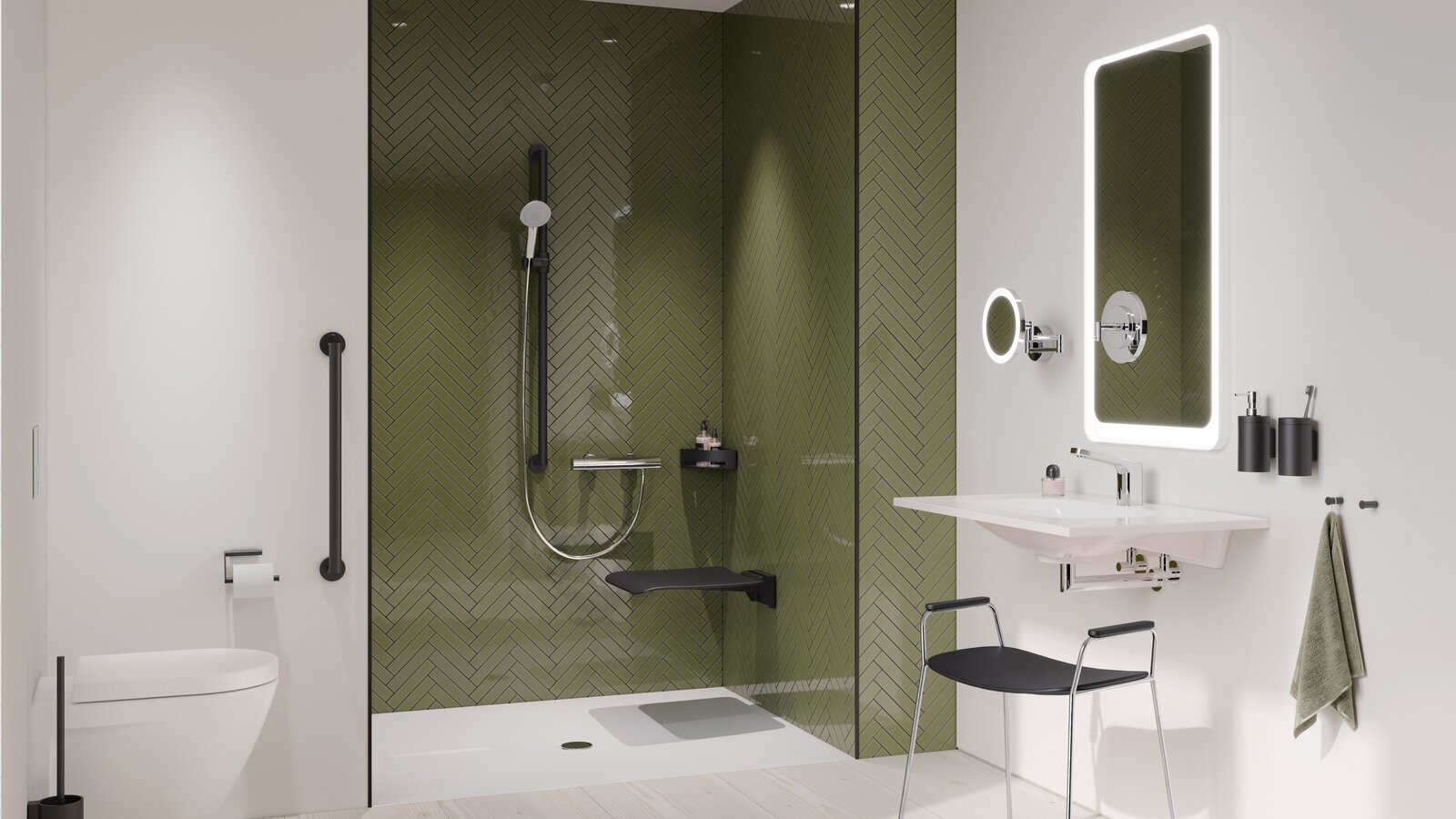
The planning of a barrier-free shower
The planning of a barrier-free shower should be well thought out. From financing to floor plan to accessories. Every detail is important so that you end up building an accessible and homely shower that meets the needs of everyone who uses it.
Do you have any questions?
We offer you an all-round service! Do you have questions about planning and equipping your building project with a barrier-free shower? Take advantage of our personal planning service
